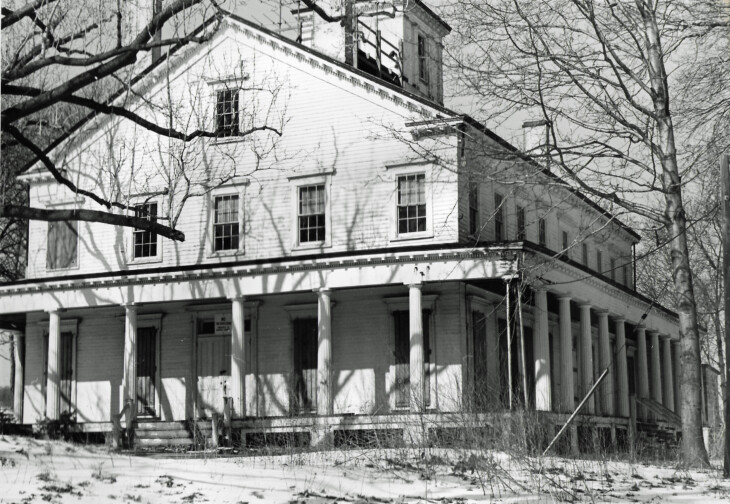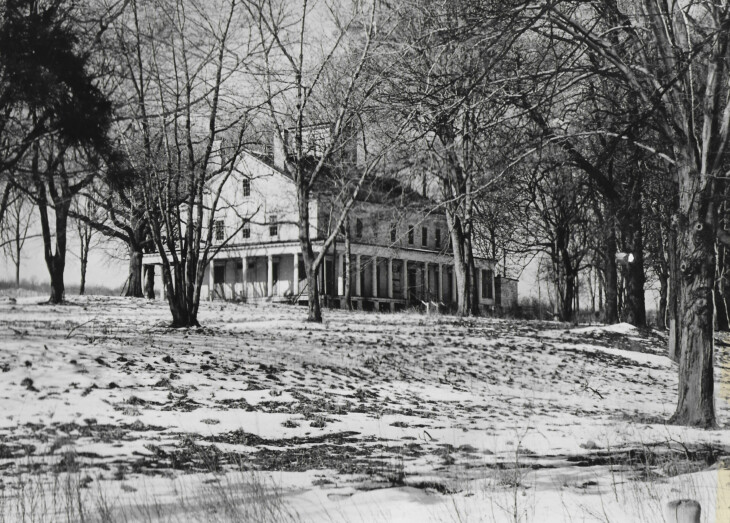Caleb Kirby House
1 Museum Drive, Roslyn Harbor

Adapted from the 1984 House Tour Guide
The Roslyn "Plain Dealer" for August 28,1851 (Vol. 2, #7) carried the following advertisement by Caleb Kirby, a local Roslyn merchant:
For Sale
The House and lot of the subscriber, pleasantly situated in the Village of Roslyn. The house
is large and commodious, modern built and very convenient. The situation is delightful, with
a fine prospect of the bay and surrounding scenery. There are some fine fruit trees growing
on the lot, a flourishing grapevine in full-bearing, beautiful evergreens which are very
thrifty, as well as other shrubs too numerous to mention. There is fine spring water in
abundance at all seasons of the year, as well as many other valuable perquisites, all of which
will be sold at a bargain. Apply to
Caleb Kirby, Roslyn
The Caleb Kirby House was five bays wide by two bays deep, and was sheathed
with clapboards. It had a gable-ended roof which enclosed an attic. The ridge extended
from east to west, parallel to the highway. It was built in the late Greek Revival Style
and was enclosed by an open porch on at least three, and possibly all, of its four sides,
the roof of which was supported by a row of Doric columns. It had 4/4 window sash, a
brick chimney at each gable peak and an elaborate belvedere which featured a low
hipped roof having a shallow gable on each face and triple, round-headed Italianate
windows in each facade.
Ultimately the Caleb Kirby farm, and farm house, were acquired by William Cullen Bryant; subsequently by General Lloyd Bryce; and then by Mr. and Mrs.Childs Frick. During the 1930's Mr. and Mrs. Frick retained Henry O. Milliken to alter the house in the Colonial Revival Style. In 1982 this part of the Frick estate was purchased by the Goldgrin Realty Corporation for development.
The two surviving houses on the site, the Caleb Kirby House and the Milliken Cottage, were scheduled for demolition. Unsuccessful efforts were made by the Roslyn Landmark Society and the Roslyn Preservation Corporation to convince the developers to restore both houses either on their own sites or in other locations within the development. A buyer was found for the Milliken Cottage who moved it to a nearby location.
Unfortunately, no one could be found who was able to move the Caleb Kirby House, basically because no appropriate site could be found to move it to. It was demolished without the knowledge of the Landmark Society or the Roslyn Preservation Corporation on October 5th, 1983. Nothing survived but a pair of acorn-turned gate post finials donated to the Roslyn Preservation Corporation some time earlier. No interior photographs were taken. Measured drawings were not prepared. No architectural materials were salvaged from the house itself.
Sic transit gloria mundi.

0 Comments