Clifton (Sycamore Lodge)
355 Bryant Avenue, Roslyn Harbor
Project Files
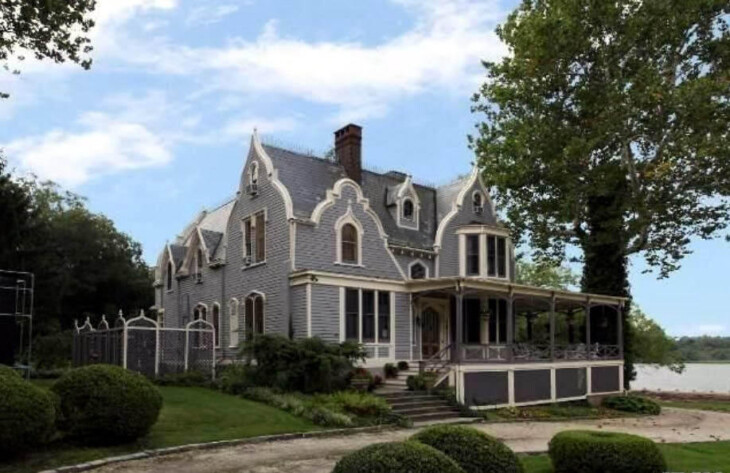
Clifton, a Flemish Revival cottage with Gothic Revival detailing designed by New York City architect/artist Frederick S. Copley, was built c. 1862-63 on the shore just north of Cedarmere and south of Willowmere. Mrs. Cairns had the house designed by Copley, a protege of Bryant, as the third parcel of a bequest to her three granddaughters. A sketch and plans of the house were published in Woodward's Country Homes (1865). The architect is identified as Frederick S. Copley, Artist, Tompkinsville, Staten Island.
Blanche Willis, granddaughter of Mrs. Cairns, and her husband Lt. William Helmsley Emory, took possession of the house in 1876 and named it Clifton, after her grandmother's house (now Willowmere). In 1917 it was sold to John M. Demarest, a successful real estate developer who renamed the house Sycamore Lodge. During his ownership the Boston firm of Olmsted Associates completed extensive landscaping of the property.
A conflicting story has Clifton being designed by Copley for William Cullen Bryant. The basis for this story is that Copley had designed a cottage on Bryant's estate (Cedarmere) in 1862, which borders Clifton to the south. Also, a 1873 Beers Atlas identifies the occupant of this house as George Cline, the superintendent of Bryant's estate from about 1855 into the 1870s. The validity of this story is somewhat in question given the records available detailing the rental and succession of ownership of Clifton by members of the Cairn family. It is more probable that the house was not associated with Bryant's estate and that Cline rented the house from the Cairn family.
Adapted from Historic and Architectural Resources of Roslyn Harbor-1999
_______________________________________________________________________________
The following is excerpted from a letter to Annie Ward from Elizabeth Andrews, written in 1913. The portions in quotation marks are from the memoranda of Mrs. Andrews' father, "Squire" Francis Skilman. The statements within parentheses are her comments on her father's reminiscences. "Mrs. Cairns built the house by the steamboat dock in 1862 and '63." (This is the house on the shore south of "Willowmere," and the foot of the hill. When the property was divided in 1882, my aunt, Mrs. William Emory, kept that house with about an acre of ground, and gave it the old name of "Clifton.") This reference to the house is the first factual evidence which exists of a residential building on this spot. The dates coincide with Frederick S. Copley's known presence in Roslyn. His drawing and article in Woodward's Country Homes in 1865 confirm the date of its erection.
Mrs. Ann Eliza Cairns, who lived at the house now known as "Willowmere," hired Copley, a protege of her neighbor, William Cullen Bryant, to build what would have been a very sophisticated and advanced structure on land which had formerly been the site of buildings connected with the commerce at the dock. It was Mrs. Cairns' intention to make this the third parcel of her bequest to her three granddaughters, children of her beloved daughter, Jessie, who died giving birth to her youngest child. Jessie had been married to the noted composer Richard Storrs Willis, and it has been erroneously assumed that they lived in this house. However, since Jessie died in 1858, and her husband had moved to Detroit with the children before the house was built, this conclusion is invalid. The Willis' do appear on the 1859 Walling Map, however, residing on the east side of Bryant Avenue, across from Mrs. Cairns. The house, from its erection in 1863 until Lt. William Helmsley Emory, newly married to one of the granddaughters, Blanche Willis, took possession in 1876, seems to have been rented, perhaps to people associated with the commerce at the dock. Certainly, Charles Post, shown as the occupant on the 1873 Beers Comstock Map, was identified by Francis Skillman as a produce broker on Captain Smith's boat, buying produce from the Long Island farmers at the dock and selling it for them in New York. The renting of such a property would have been a good investment for Mrs. Cairns' estate (she died in 1866), until her grandchildren reached their majority. The three properties were, for unknown reasons, not divided until 1882. One granddaughter inherited "Locust Knoll" (now "Mayknoll"). Annie Willis Ward inherited "Clifton," Mrs. Cairns' own home, and changed its name to "Willowmere." Blanche Willis Emory, perhaps in fond nostalgia for her grandmother's old homestead next door, which had been renamed "Willowmere," called her home "Clifton."
It remained "Clifton" until 1917, when the new owner rechristened it "Sycamore Lodge." The current owners renamed it "Clifton" to perpetuate its earliest designation. Lieutenant William Helmsley Emory and his bride, Blanche Cairns Willis, moved into her Roslyn inheritance in 1876, and lived in the house until 1917. Within this 41-year span, the young man advanced in rank to Rear Admiral and Commander of The North Atlantic Fleet. His career was enhanced by his exceptional heroism in the 1884 rescue of the missing Arctic explorer, Adolphus Greeley and his surviving companions from their entrapment in the ice pack. Admiral Emory received numerous honors, among them his appointment as Naval Attache to the Court of St. James, and, in 1897, his appointment as United States Representative to Queen Victoria's Jubilee. He commanded the USS Yosemite and the Battleship Indiana. He died in 1917 and was buried in Arlington National Cemetery. His sea chest remains in the attic at "Clifton," the name by which he knew his house.
At Admiral Emory's death "Clifton," now somewhat deteriorated, was sold to John M. Demarest, a successful real estate developer and one of the builders of Forest Hills Gardens. In his 15 year stewardship, Demarest made extensive alterations to the house and grounds at the home he now called "Sycamore Lodge." He seemed to consider the house a jewel to be polished and repolished. No bit of detail was too difficult to reproduce and no material was too expensive to use. On the whole, his architectural changes were sensitively done and having had access to the best in all fields, he was able to execute them superbly.
For the design of the landscape he retained the prestigious Boston firm of Olmsted Associates, sons of Frederick Law Olmsted, the landscape architect of Central Park. Frederick L. Olmsted Sr. was a friend of William Cullen Bryant of Cedarmere, next door, so there was both sentiment and precedent for Demarest's choice. The photos, plans, and correspondence between Demarest and the Olmsted firm have been retrieved by the current owners, and further indicate Demarest's enthusiasm for every aspect of his homestead. In the autumn of 1920, Demarest invited General John J. Pershing, Commander-in-Chief of the American Expeditionary Force during The Great War, to spend a few months at "Sycamore Lodge" while he wintered in Palm Beach. Local residents still recall the sentry boxes at each gate during General Pershing's residency, as well as flag-raising ceremonies on the north lawn. While in residence, Pershing dedicated a young sycamore tree to World War I soldiers, but no trace of it remains today. It is believed he began his memoirs while living in the house.
John Demarest, in 1932, gave the property to his daughter, Mrs. Lucille Brion, who owned it until 1950. It was perhaps she who put the engraved brass door knockers on the bedroom doors, one of which proudly designates the master bedroom as "The General's Room." The house changed hands again in 1950 when it was purchased by the actor and television personality, Glenn E. Riggs and his wife. In 1957, he sold the house to Mr. and Mrs. Frank C. Fahnestock. After almost 30 years residence, Mr. Fahnestock, in 1986, sold the property to Mr. and Mrs. Millard Prisant, the present owners. During the Fahnestock ownership the house was exhibited on the Landmark Society's first two house tours, in 1961 and 1962.
CHRONOLOGY OF OWNERS AND THEIR DATES OF OWNERSHIP
1. Hicks, Joseph (brother of William)—1861
2. Cairns, Ann Eliza (builder of house) (Mrs. William J., mother of Jessie Cairns Willis)—1861-1866
3. Willis, Blanche Cairns (Mrs. William Helmsley Emory Jr.) (daughter of Jessie Cairns Willis) 1866-1917. (Resided 1876-1917)
4. Demarest, John M. and Nevada L. Wills—1917-1932
5. Pershing, J.J., General ( Resided four months in 1920-1921)
6. Brion, Lucille Demarest (Mrs. Lester E. Brion) 1932-1950
7. Riggs, Glenn E. and Elizabeth Laird—1950-1957
8. Fahnestock, Frank C. and Catherine Bickford—1957-1986
9. Prisant, Millard B. and Carol Lincoff—1986
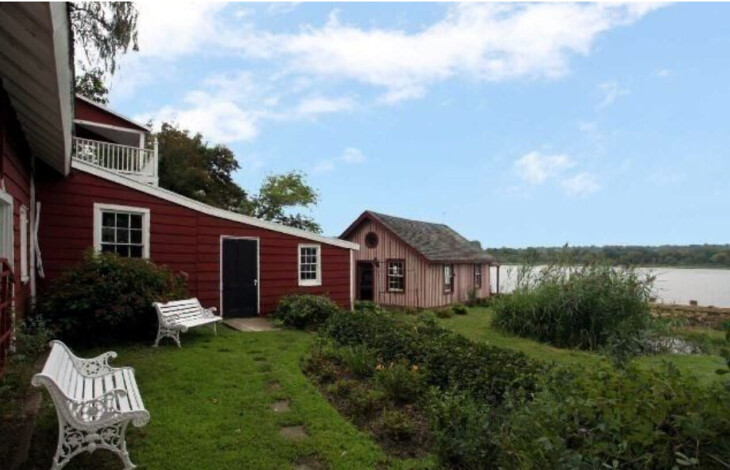
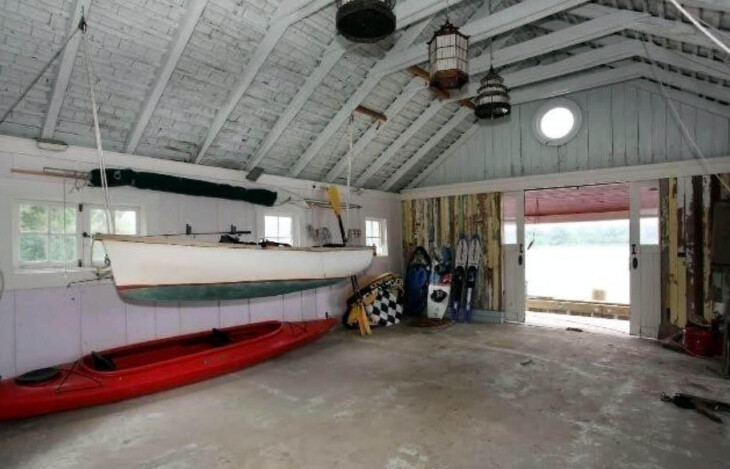
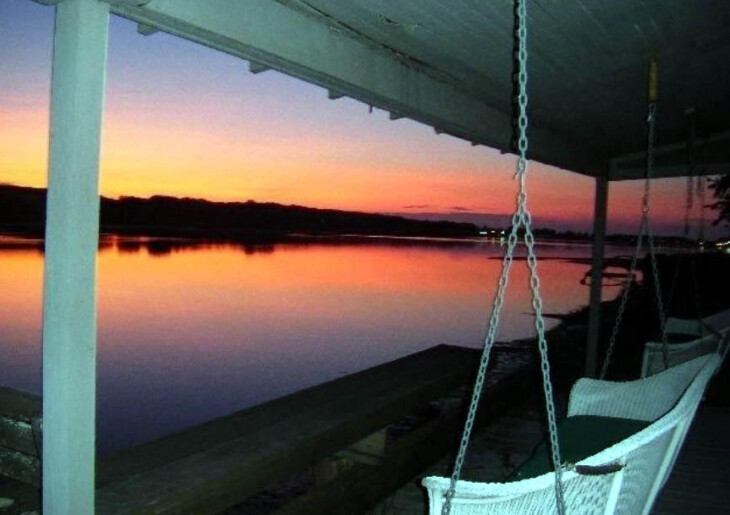
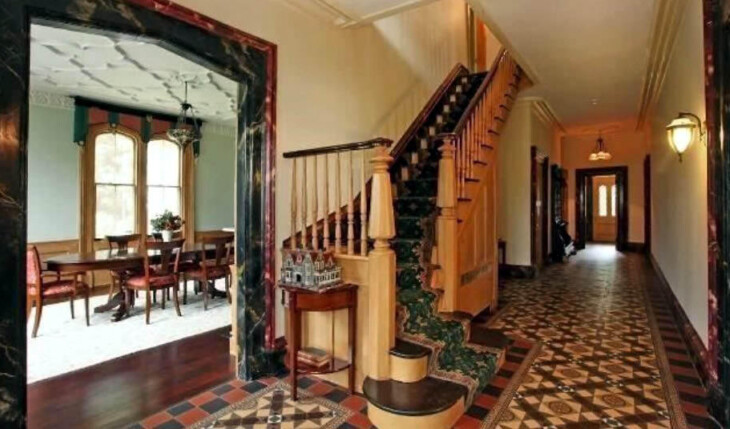
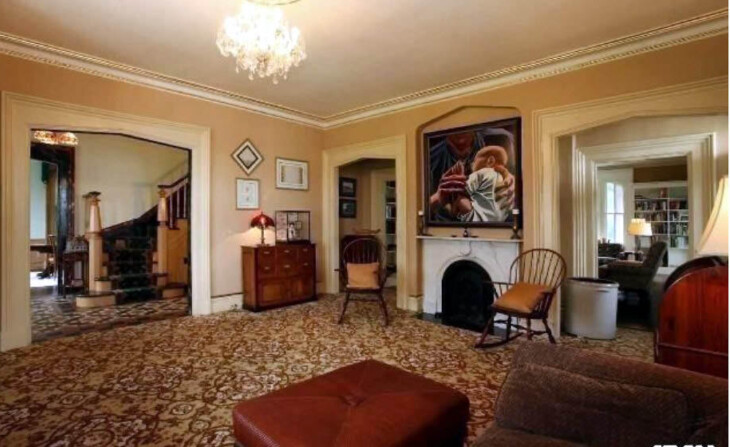
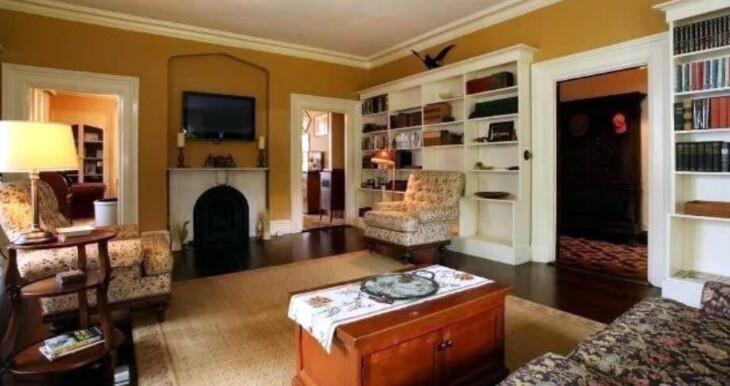
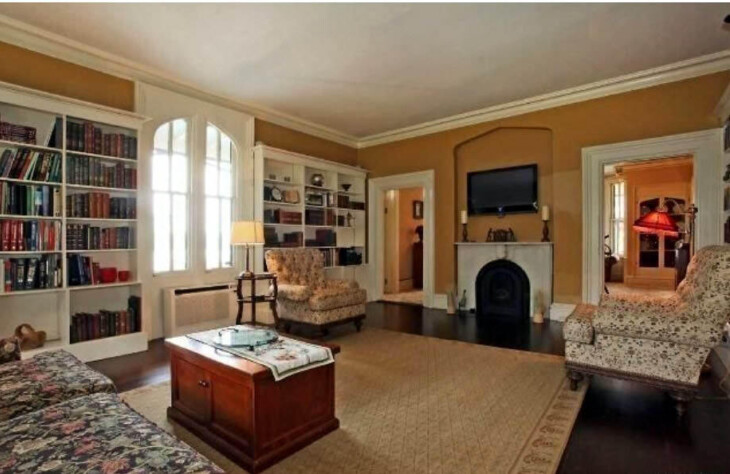
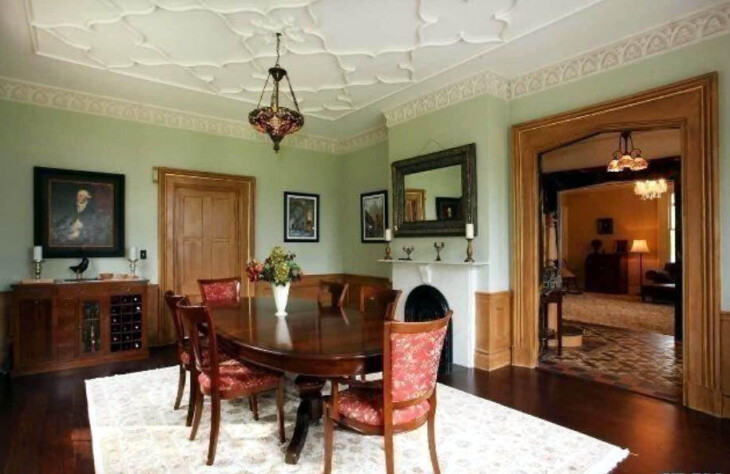
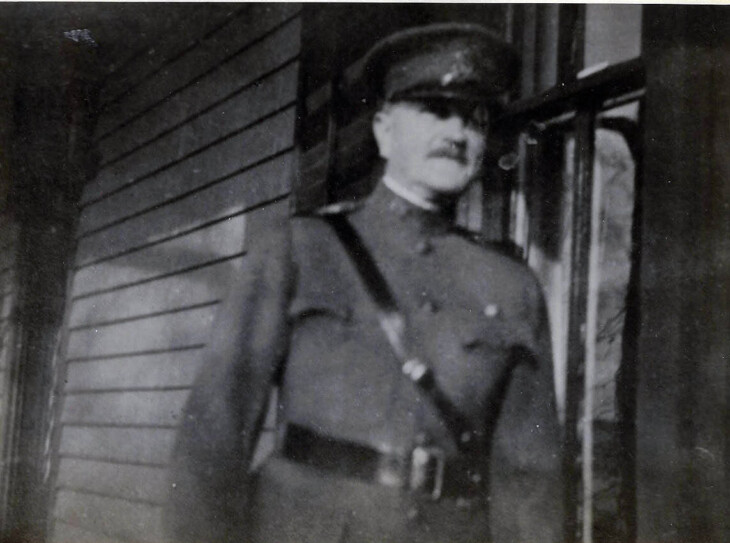
General John J. Pershing at Sycamore Lodge (January 1921). Courtesy of Ian Zwerdling.
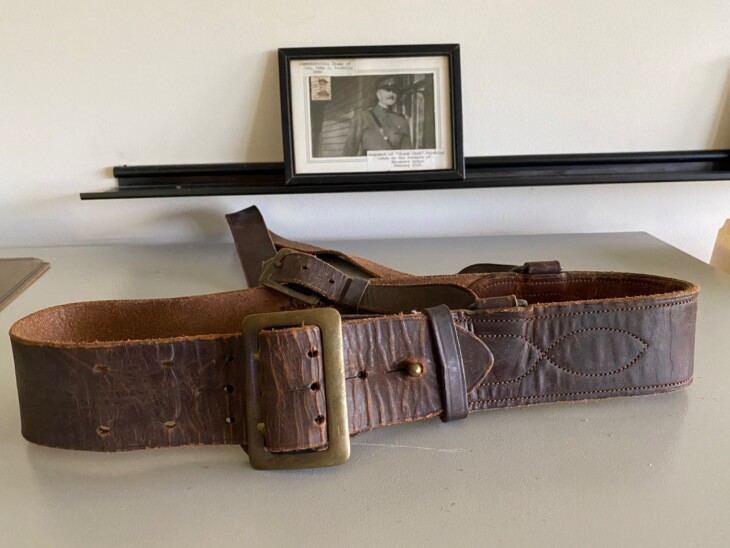
One of General Pershing's belts found at Sycamore Lodge. Courtesy of Ian Zwerdling
1 Comments
A beautiful historic home!