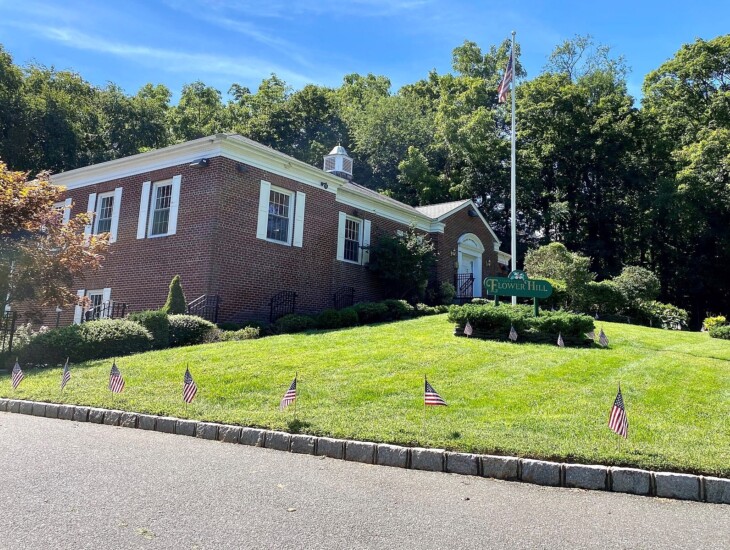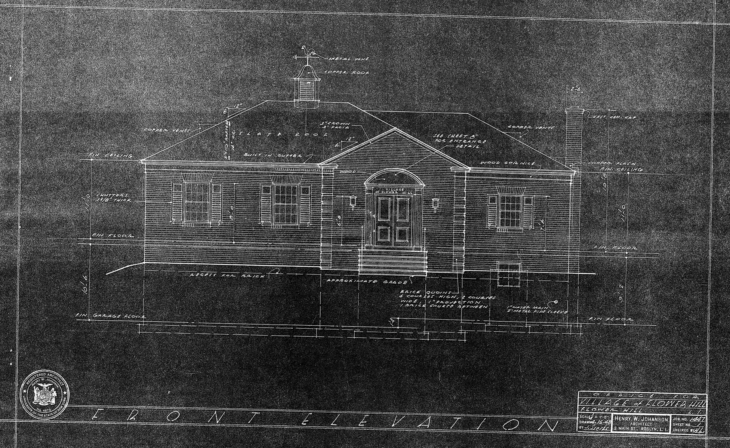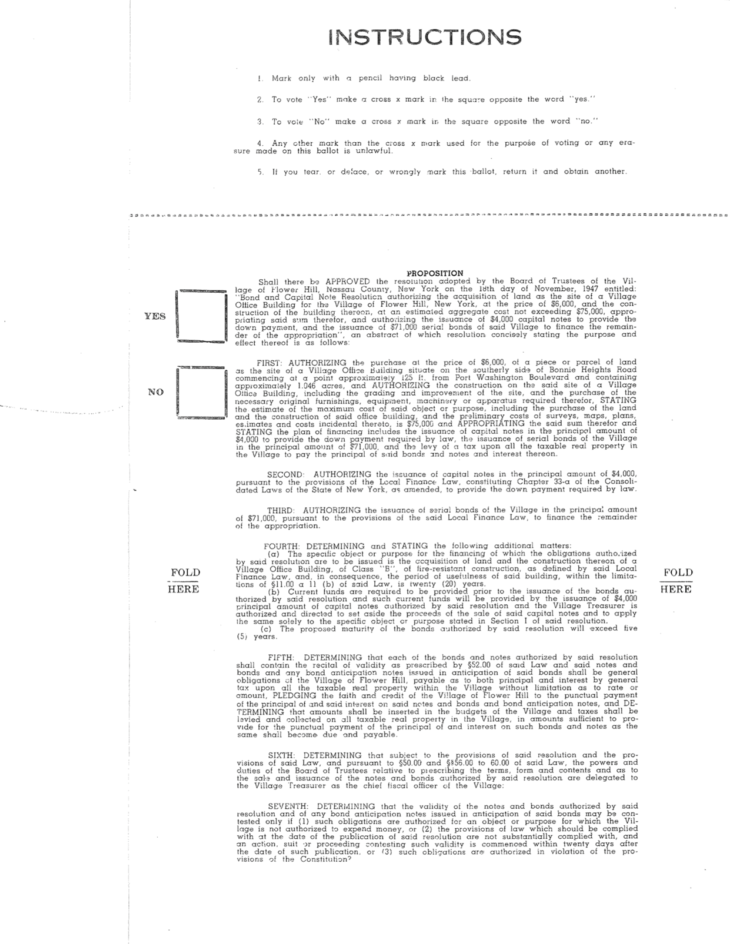Flower Hill Village Hall
1 Bonnie Heights Road, Flower Hill

Flower Hill Village Hall on September 5, 2020 (photograph courtesy of Wikipedia).
Flower Hill Village Hall was built in 1948 during the mayoral administration of Edward Q. Carr for a cost of $60,000 (1948 USD). The building was land formerly occupied by Carlos Munson’s real estate office, which the village rented as its village office before replacing it with this Colonial structure. According to historic village documents, the monthly rent was $21.00 per month (the building at that time was owned by Levitt & Sons, which had unsuccessfully planned on building a massive housing development in the village, originally called Strathmore at Flower Hill and later renamed Munson Estate; Country Estates, Inc. would develop that area instead as part of the Flower Hill Country Estates development).
Renting the building and the associated uncertainties were two of the reasons why officials argued that a purpose-built, village-owned village hall was needed. Other reasons were that the old building was a fire hazard due to its age, that there was a severe termite infestation which compromised the structural integrity of the building, and a desire to be able to have all necessary village documents stored on-site instead of relying on renting secure storage space at a bank in Port Washington. And on February 11, 1948, a referendum vote was held, during which the majority of Flower Hillers voted in favor of the proposal.
Designed by Roslyn architect Henry W. Johanson, Flower Hill Village Hall opened in 1949, and the first meeting of the Flower Hill Board of Trustees to take place within the building took place on February 24, 1949, as recorded in the minutes of that meeting. The main contractor for the project was Robert Johnson, Inc.
Village Hall was expanded and modernized in 1992 during the mayoral administration of John W. Walter. The architect for the expansion project was Martin DePasquale. This expansion included the construction of a new meeting room and building an extension off of the east side of the building.
Another expansion and renovation took place in the 2000s during the mayoral administration of Charles W. Weiss. This project saw the enlargement of the new meeting room and included various other renovations.

Henry Johanson’s original, 1948 blueprints for Flower Hill Village Hall, showing the front elevation of the building (photograph courtesy of the Village of Flower Hill).

An unused ballot from the 2/11/1948 referendum vote for the village hall project (courtesy of the Village of Flower Hill).
Sources:
-Village of Flower Hill, New York.
-Bryant Library Local History Collection.
-“Flower Hill Asks Bids on Village Hall.” Newsday. May 21, 1948. Page 58.
-“Flower Hill Village Hall.” The Manhasset Mail. March 31, 1949. Pages 1 & 2.
0 Comments