Gloan House
Garvan-Whitney-Phipps Road, East Hills
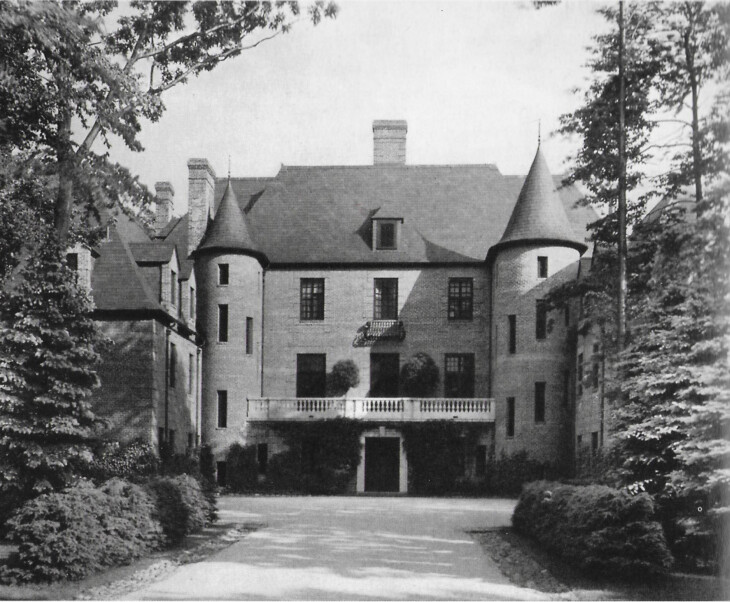
This U-Shaped Norman French chateau with its two distinctive stair towers was designed by J. Henri de Sibour in 1930 for Wall Street executive Dewees Wood Dilworth (1889-1948). The 14-acre property was located on the north side of Garvan-Whitney Phipps Road (now East Hills) and north of the Spring Hill Estate in Old Westbury.
The property was sold by the Dilworths in 1940 to Lorraine Manville Dresselhuys, the daughter of Thomas F. Manville Sr., chairman and president of Johns-Manville and a Broadway and film producer. Mrs. Dresselhuys renamed the property Les Deux Tours (The Two Towers).
The house was demolished around 1964 for a housing development around Wren Drive in East Hills.
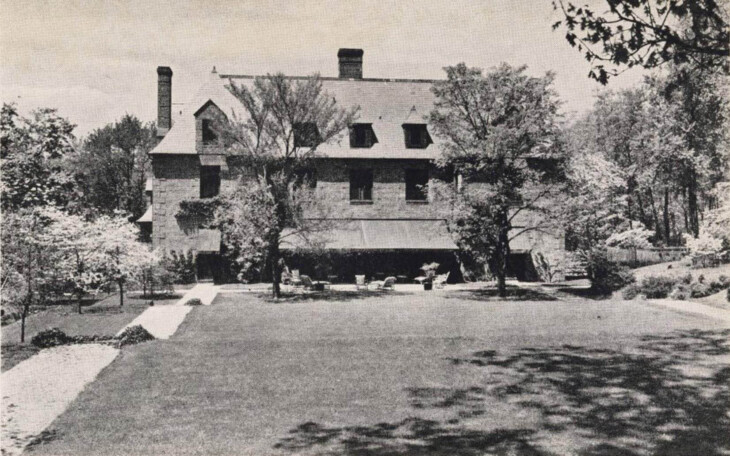
Back facade
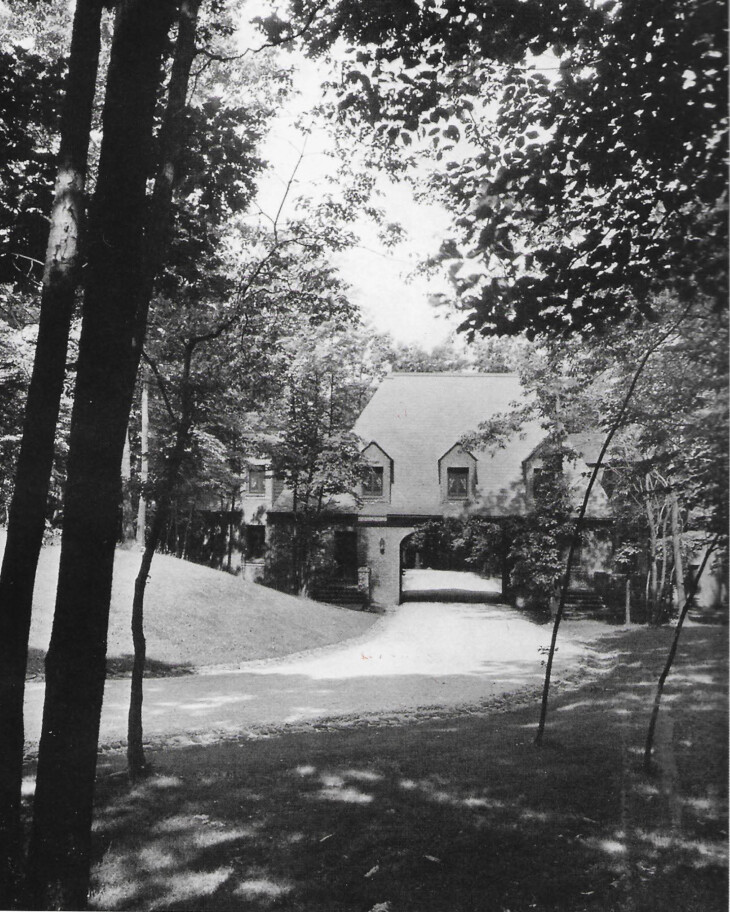
Gate Lodge
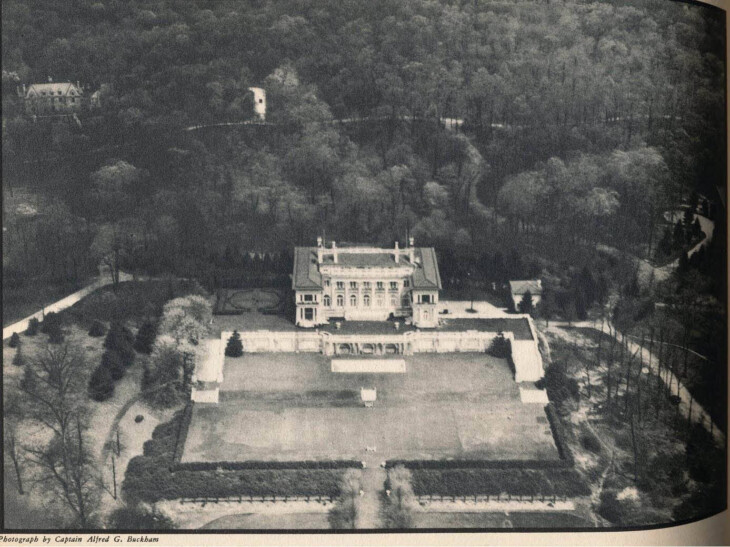
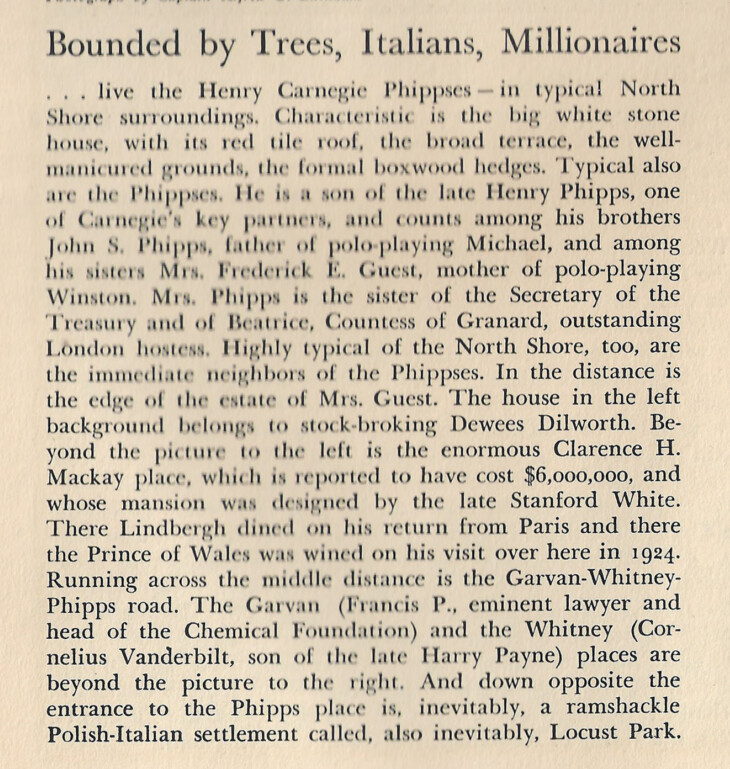
Aerial view of Gloan House (left corner) in relation to the Spring Hill Estate. Photo by Captain Alfred G. Buckham.Source: Fortune, June 1932
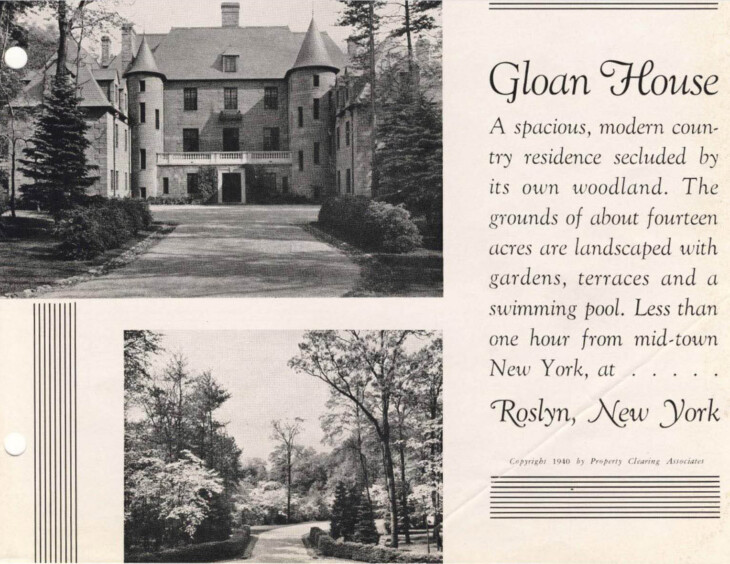
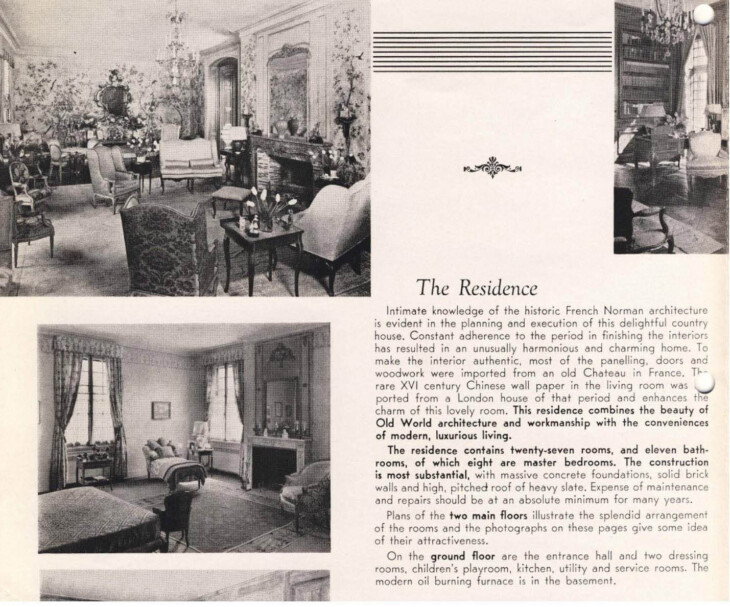
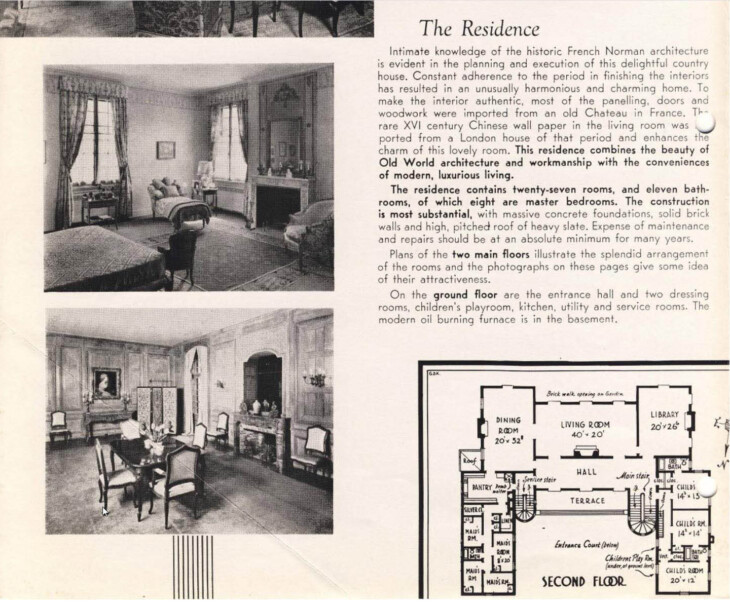
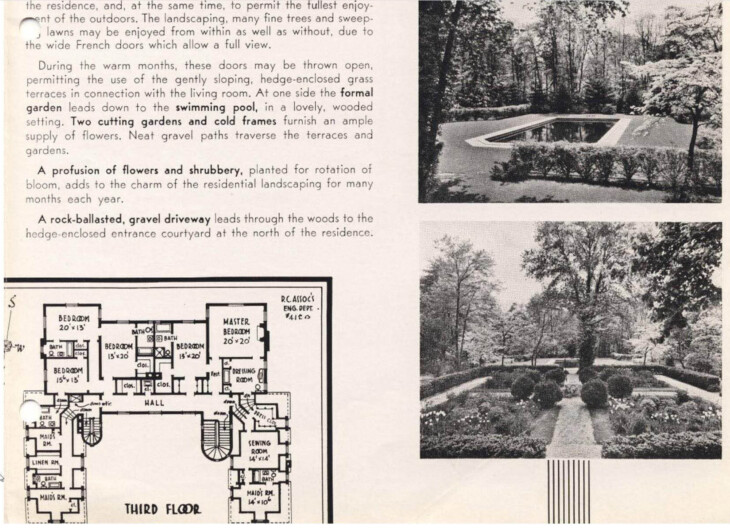
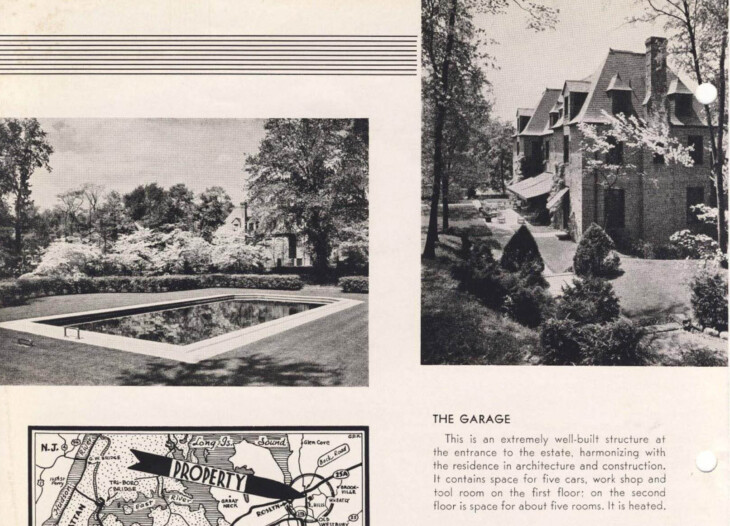
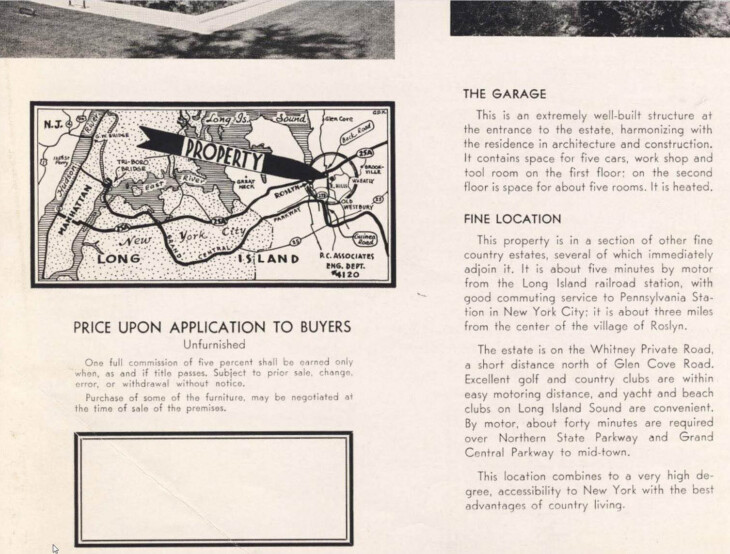
1940 sales brochure of the Gloan House.
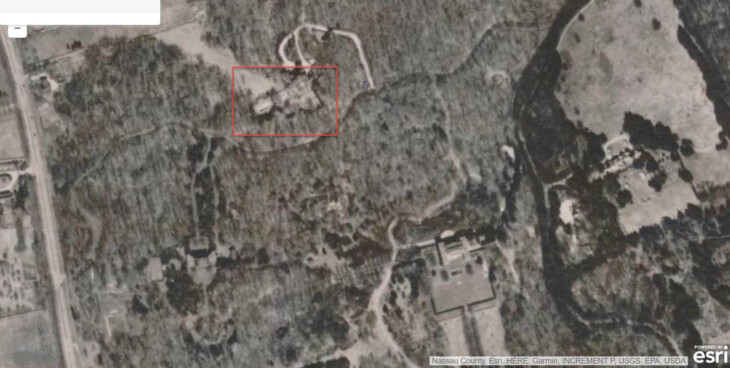
1950 aerial of the Gloan House and Spring Hill Estate.
0 Comments