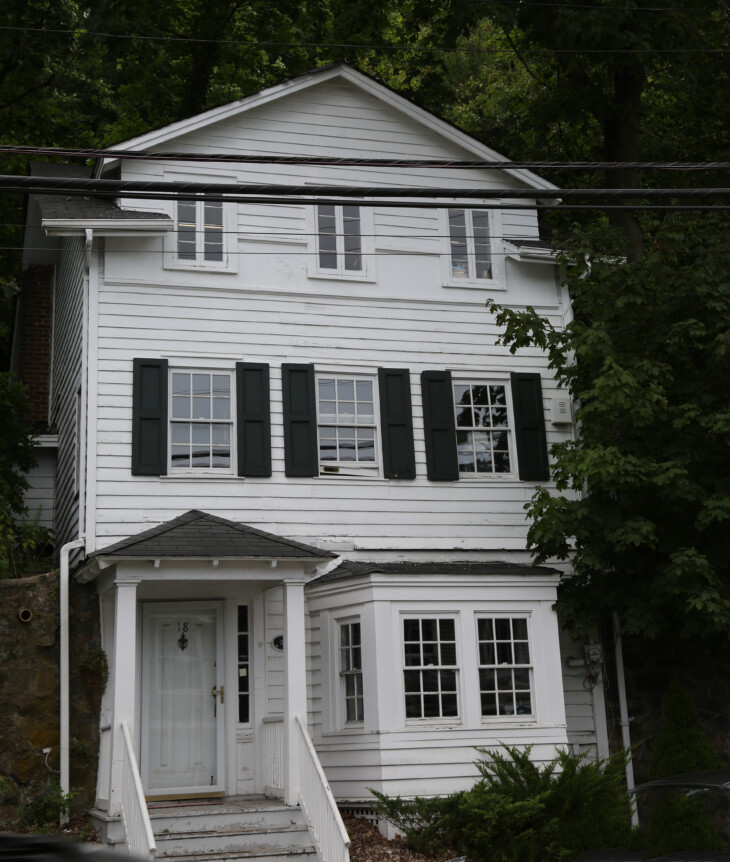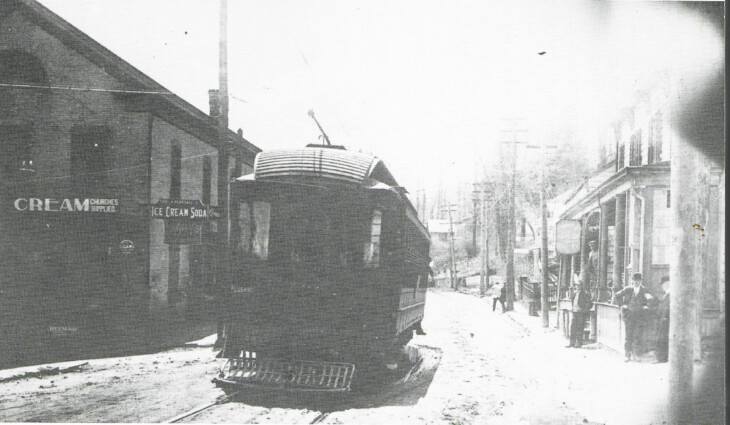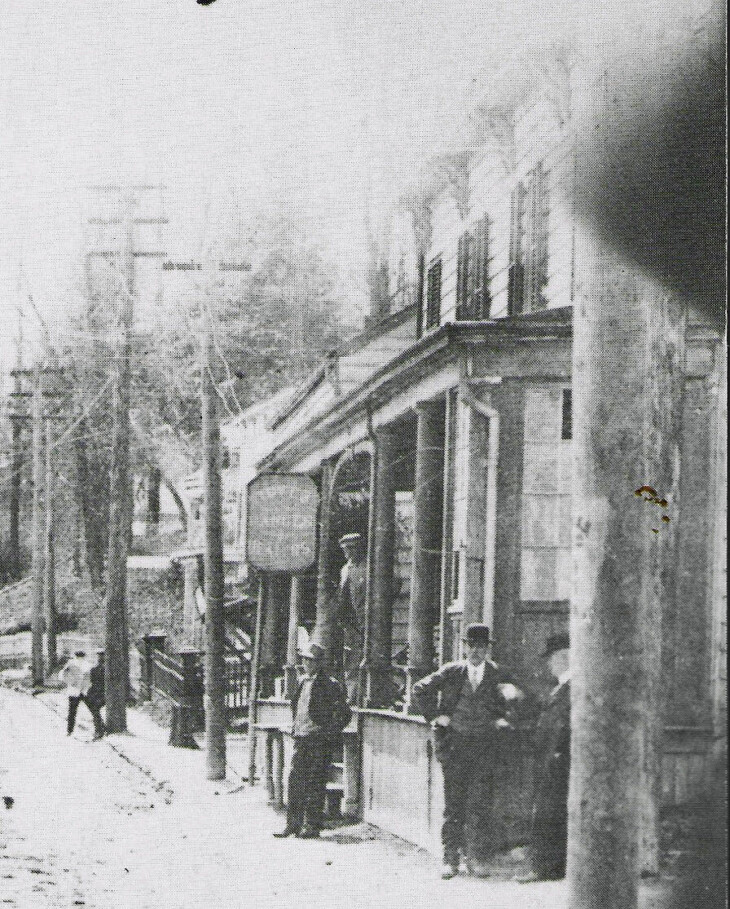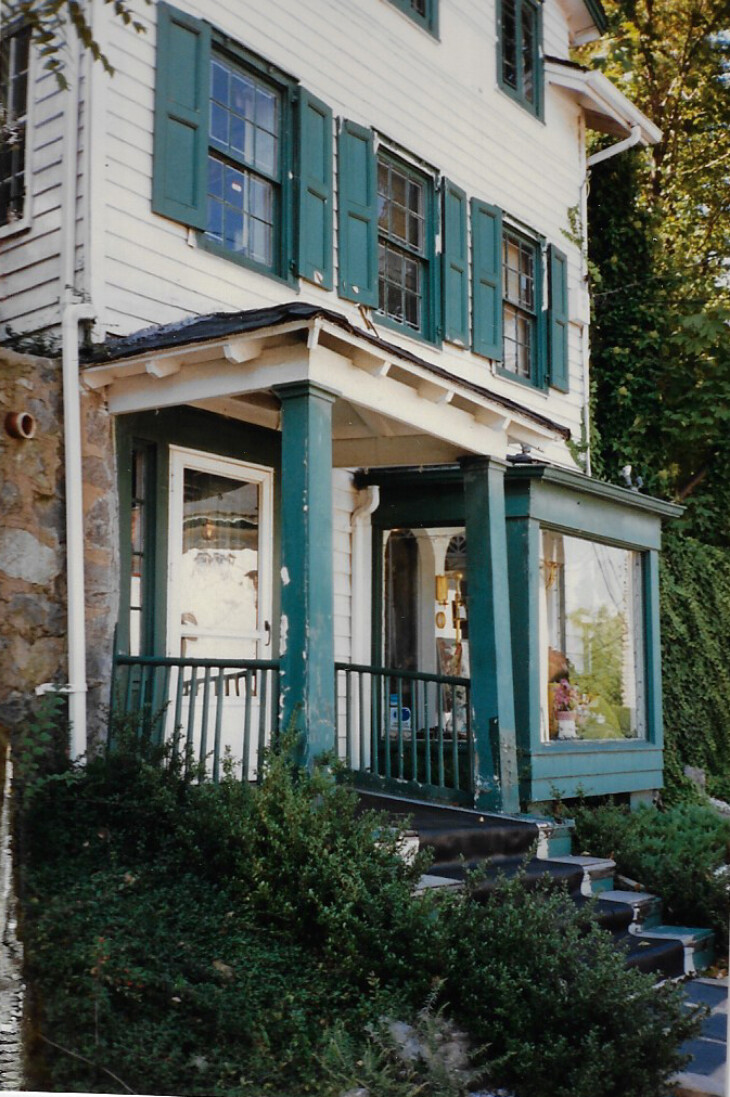John Willis Tenant House
18 Main Street, Roslyn
Date Built1840
Original UseTenant House
Restoration StatusCompleted
Restoration Date1960s
Roslyn Landmark Society Covenant
No
View House Tour Details
N/A
National Register of Historic Places

Built as a single family tenant house for John Willis.
Three-bay clapboard dwelling of three storeys, with ground storey partially excavated into the hillside, in Greek Revival style. Roofline on east (principle) elevation (facing street) was raised and re-oriented in the early 1900s; now a gable façade faces the street with a taller casement-style windows replacing the low horizontal windows under the original eaves. Alterations were also made to the steps and posts, which dated to the mid-1850s.
The large bay window on the east elevation was added in the 1960s, replacing a smaller 1950s multiple ligh bay.


John Willis Tenant House (circa 1910).

1987
Related News
0 Comments