Locust Hill Utility House
36 Main Street, Roslyn
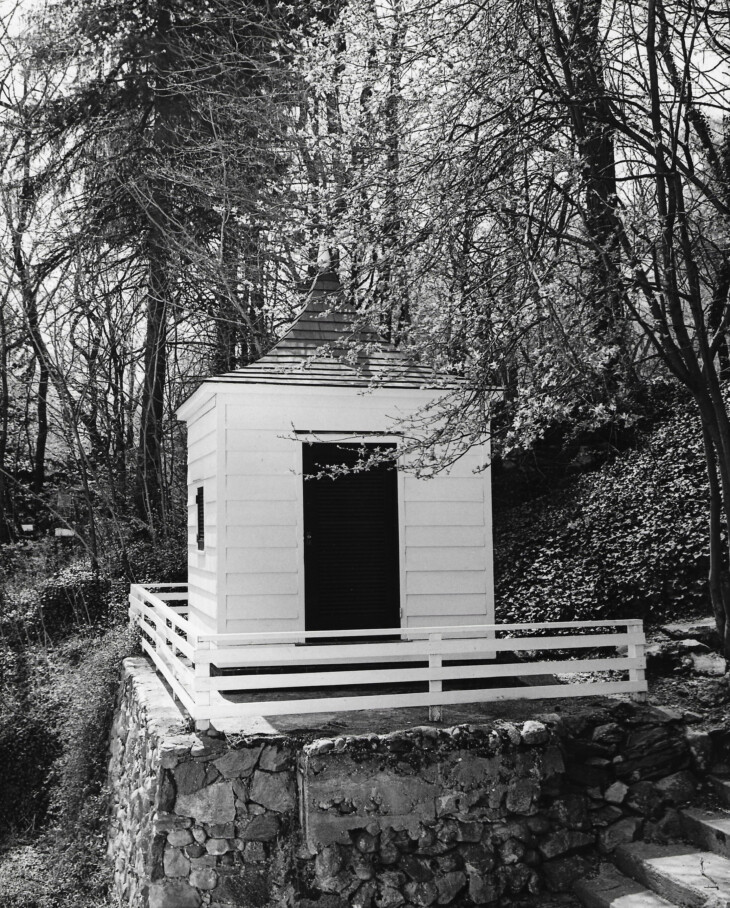
Adapted from the 1983 House Tour Guide (Page 43-45)
The Locust Hill Utility House was observed south of the present parking area Of Locust Hill (110 Main Street) by Peggy and Roger Gerry in 1977. It had deteriorated badly and had no footings which suggested that it had been re-located to that site. One of the writers (R.G.G.) questioned John Pisarski who said he had built it for the Brower children. Obviously he meant he had re-built it as it probably antedates the Locust Hill Academy. Most likely it was built in 1853.
In any event, when the property was sold in 1980 it was understood by both parties to the sale that it was an important small building and it was agreed that if the purchasers did not restore it within a year of closing, the sellers could remove it to another location for restoration. Actually, Mary Ann Wolf retained John Stevens to prepare measured drawings of the building but no actual restoration was undertaken. Finally, after two years, during the summer of 1982, it was dismantled by John Bugsch and reconstructed at its present site just south of the George Allen Tenant House. During the relocation the east and west walls were transposed, intentionally, so that the window would be visible from the street. This disclosed a small, framed opening, for a clean-out door, and established the fact that the building had originally been constructed as a privy. This early framing, which is now at the north end of the west wall, is now in the wrong position and has been sheathed over. However, an appropriate opening has been constructed at the south end of the west wall. Prior to the use of "indoor plumbing," at about the time of the Civil War, privies were important buildings and their architectural quality reflected upon the prestige of their owners in much the same way that house-owners, today, build elaborate bathrooms. The Locust Hill Utility House is almost identical to one in Claverack, which is illustrated on page 138 of "A Visible Heritage—Columbia County, N.Y.," by Ruth Piwonka and Roderic M. Blackburn. When "indoor plumbing" became available, those who could afford to installed it. Those who could not built privies which were as unobtrusive as possible.
The Locust Hill Privy measures 8'3" x 7'3". It was fitted with a single doorway
and a small window, both of which retain their narrow, beaded facings and simple
dripcaps. Otherwise its only opening was the "clean-out" door already mentioned. The building was clapboarded originally and it retains most of its original clapboards which have an exposure to the weather of The privy has always had cornerboards. These face north and south and are 3" wide. The building has a plain water-table. It stands upon a brick foundation, today, but on its unknown original site probably stood on locust posts.
The building's most important architectural feature is its tall, concave, hipped
roof. This is shingled today but probably was sheathed in turn-metal originally. This conclusion was made because of the difficulty of shingling without ridge shingles. Probably all concave roofs had metal sheathing. Spaces have been left between the interior sheathing boards so that the shingles may dry. Originally these were set close together. The privy originally had a pinnacle. Although this had rotted away, Mr. Stevens duplicated a cone-shaped pinnacle from the Henry Eastman Tenant House (Mott Avenue at West Shore Road) to replace the missing original. This pinnacle is the only conjectural detail in the building. The eave soffits are closed. Paint analysis of the exterior was completed by Frank Welch and the clapboards have been painted buff as they were originally. The original trim was reddish-brown but, to date, it has not been possible to match this. The white trim color is a protective priming. Further efforts will be made during the coming summer. The original studs clearly showed lathe marks, so the interior was plastered during the restoration even though all the original lathe and plaster had been replaced with wainscotting and plasterboard by John Pisarski. There is a louvered trap-door in the plastered ceiling which was not present in the original building. This modification was made for ventilation and so that visitors could examine the "King-post construction of the roof.
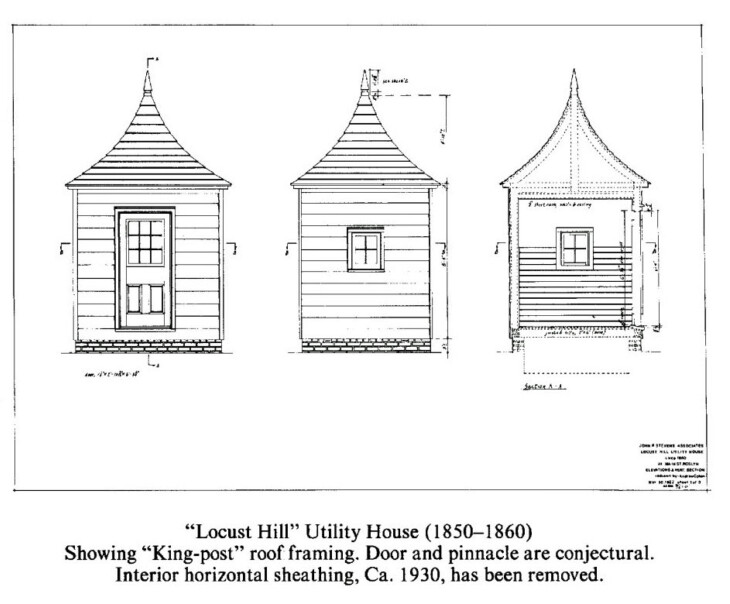
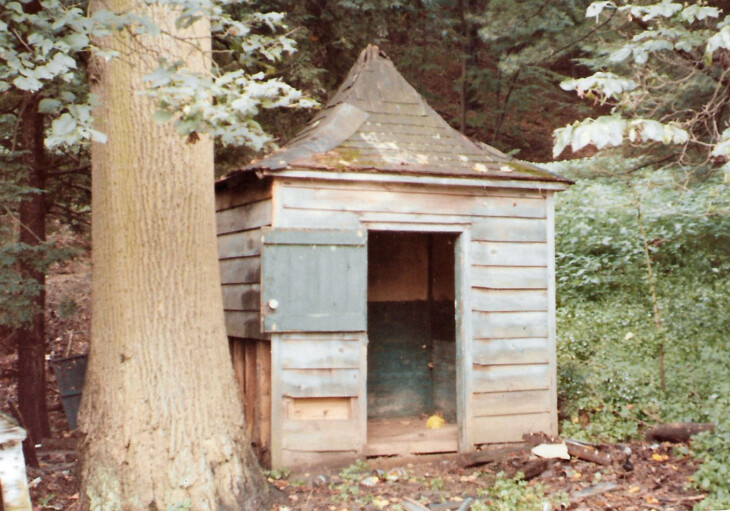
Locust Hill Utility House in its original location as seen in Spring 1982.
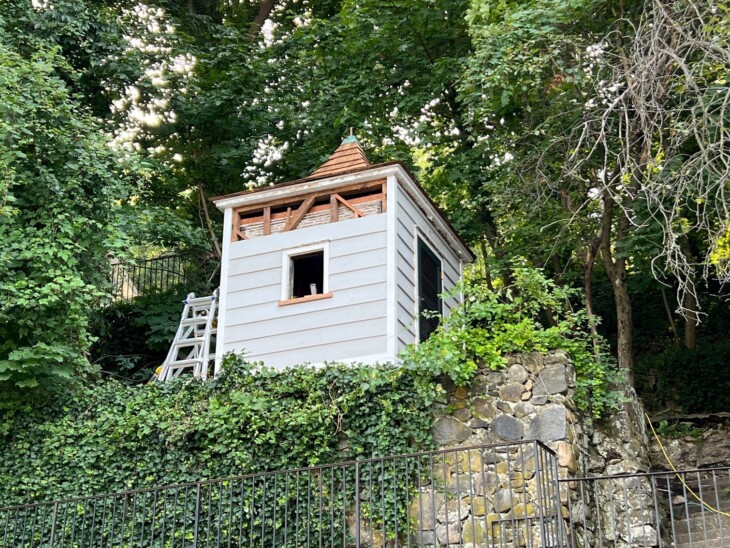
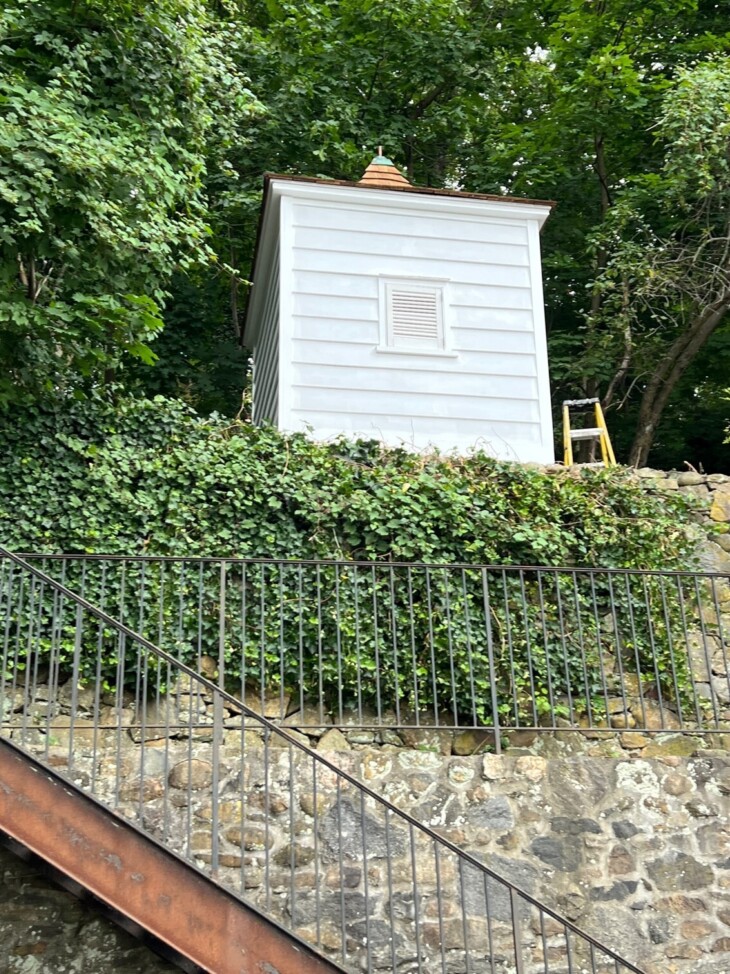
The Locust Hill Utility House being restored in August 2022
0 Comments