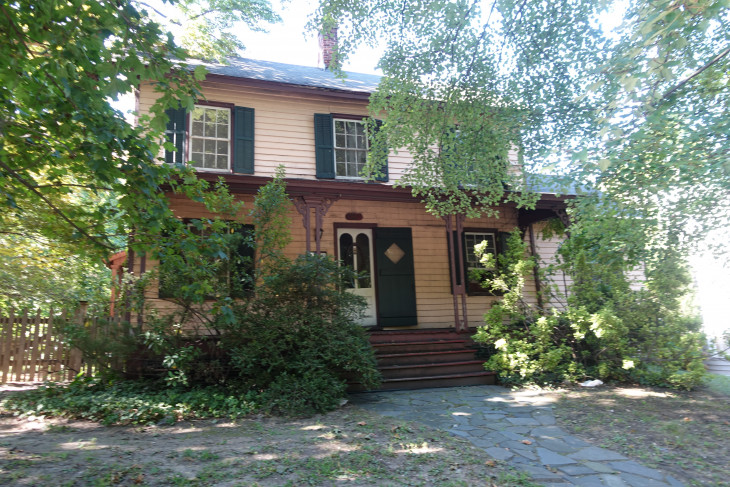Mott-Gallagher House
1125 Old Northern Boulevard, Roslyn

It is difficult to date the Mott-Gallagher House on the basis of its title chain. Structurally, stylistically and on the basis of its moulding profiles it appears to have been built ca. 1860, as a one room deep, two and a half storey high house. The front (south) facade was three bays wide, and a front porch extended almost the complete length of the house. The porch had a shallow, probably pent, roof, with unidentified posts, which probably were bracketted as "paint ghosts" survive. The porch is shown on the Sanborn Map of 1908 and had a tin roof. Both east and west elevations were simply the gable ends of the house, with one 6/6 window at the second floor level, and a small 2/2 window in each gable. There was, and is, a simple 6/6 window at the first floor level of the west elevation. The east elevation may, originally, have had two 6/6 windows at the ground floor level. One of them is now a doorway. The other has been enclosed. The house was clapboarded and had 2 inch beaded corner boards. The deep soffits were open, exposing the underside of the rafters and roof sheathing.
The house has a balloon frame. However, the main floor joists look backward in that they are mortised into the sills. Retrospectively, the exterior walls, also, are braced diagonally. The house was very well built and the main block, unusually, shows no evidence of rot. There is a remarkably high survival of the original fabric and almost all of the original flooring, which varies from 7 to 10 inches in width, has survived in good condition, probably because it has been protected by strip flooring for many years.
0 Comments