Arthur Duffett Building
4 Lincoln Avenue, Roslyn Heights
Project Files
- Map-of-Roslyn-Beers-Comstock-Cline-1873.pdf
- Map-of-the-Village-of-Roslyn-1906.pdf
- Map-of-the-Village-of-RoslynRoslyn-Estates-and-Bulls-Head-E.-Belcher-Hyde-1914.pdf
- 1932-Street-Road-Property-Ownership-Map-Roslyn-Roslyn-Harbor-Glenwood-Landing-Greenvale-East-Hills-Roslyn-Heights.pdf
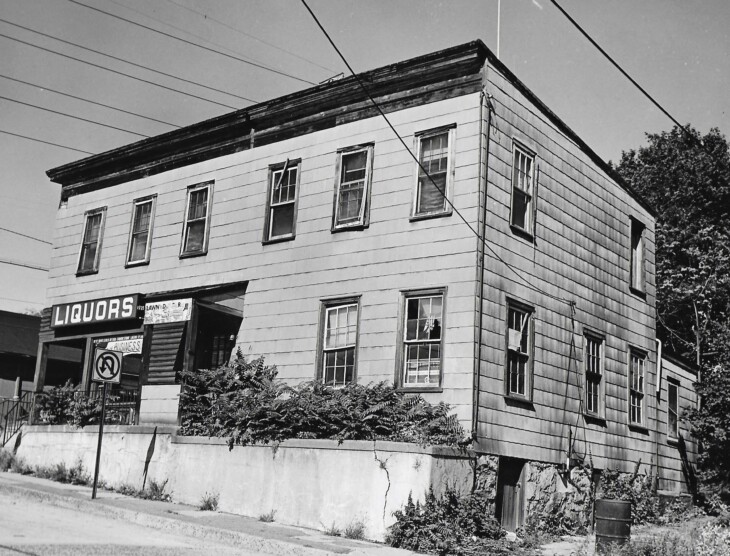
Adapted from the 1987 House Tour Guide
On May 5, 1868, Arthur Duffett purchased a parcel of land bounded on the south by Lincoln Avenue and on the west by the Long Island Rail Road and theRoslyn Railroad Station, from Henry W. Eastman and Lydia M. Eastman, his wife(Queens County Liber of Deeds 276, Pages 144-150). Probably at the same time thetwo lots east of this one were purchased from the Eastmans by Henry Duffett.
The Arthur Duffett parcel descended in his family until it was conveyed to the Town of North Hempstead Community Development Agency on May 31, 1974. According to his grandson, Albert White of Port Washington, Arthur Duffett gave his building to his son, John, as a wedding gift, in 1883. John Duffett operated a tavern and hotel in the building, as his father probably did before him.
Henry Duffett's parcel passed through several ownerships until it also was conveyed to the Town of North Hempstead Community Development Agency by John McCann on December 20th, 1974. During the subsequent twelve years, until its demolition, it served as the office building of the Town of North Hempstead Community Development Agency.
Little is known of Arthur Duffett. Henry Duffett is listed in the Roslyn Directory for 1878 as the owner of a country store. This continued as C.E. Duffett's Grocery Store well into the 20th century. Henry Duffett (1833-1897) is buried in the Roslyn Cemetery as is his wife, Henrietta Crew Duffett (1832-1913). The two Duffetts, who probably were brothers, erected buildings on their parcels. While both buildings were built in stages, the original structures probably were built shortly after the land was purchased (1868-1870).
The completed Arthur Duffett building was two storeys in height and six bays in width along its principal (south) front and was sited upon a rubble foundation which extended to the sills. There was a cellar under the east half of the building The completed building was approximately 50' wide and 30' deep and had a flat roof which sloped downwards 3 feet from south to north. The principal (south) front was trimmed with a moulded cornice which was not deep enough to require brackets.
The west side of the building extended parallel to the railroad tracks, so that the north front of the building was narrower than the south. There was a small, single-storey wing which extended along the north side of the building which almost certainly was a later addition. The windows at the time of demolition had 6/6 sash. However, all of the windows had been changed, probably in the mid-20th century.
Those of the earlier, west side, of the house were much reduced in size during this alteration. A photograph taken in 1912 shows the southeast corner of the building quite clearly. The windows in the newer, easterly half of the building had 6/6 sash in this photograph. The windows of the second storey south front were much taller in the earlier (west) half of the building. However, the photographic angle is too great to determine the configuration of the sash. The building originally was sheathed with weatherboards having a 9" exposure to the weather on all but the principal
(south) front. The exposure here was 5 inches to the weather. Examination of the south front of the building showed the space between the two central, second-storey windows to be much greater than the other spaces. There also was a separation at the mid-point of the cornice so that it actually was two separate cornices which joined only at the roof line.
Apparently the west half of the building was built first and had a shop (finally Altman's Liquor Store) on the ground floor and living quarters above. Very shortly after the west half was built, the equally sized east half was constructed, which consisted solely of living space. The two halves of the building were tied together across the principal (south) front by a single storey, bracketted verandah.
Actually, the conjecture that the west half was built first may be erroneous. The simpler, entirely residential east half may have been the original structure, as it had the greater residential accommodation as well as a cellar. The changing of the fenestration and the covering of almost all original detail did not permit a more specific appraisal. In any event, it has been established conclusively that the building was built in two stages and that there was very little difference in
construction dates.
The principal interior feature of the Arthur Duffett building was the second storey, west, room, which originally was 25' across its south end and across its north and which was reached by an enclosed stairway which originated opposite the front doorway. The ceiling sloped to follow the roof line and was 11' 6" at the south end and 8' 6" at the north. There was a wooden wall which divided the space into two rooms, a south room 17' deep and a north room 12' deep. All the walls and the ceiling of the south chamber were panelled with one inch thick white pine boards which varied between 16" and 19" in width. The boards forming the ceiling panels were 14' long. All the panels, both wall and ceiling, were framed with V-j% wide stiles, the interior surfaces of which were trimmed with ogee mouldings. The lower stiles and moulding served as the baseboards. The entire northwest chamber, walls and ceiling, except for the untrimmed south wall, were finished in the same manner but were not moulded.
A small part of this panelling is being re-erected in the Van Nostrand Starkins House. At some time, perhaps originally, the untrimmed board surface of the north side of the dividing wall was papered directly on the walls. Later a stairhall was created by dividing the southwest chamber from its east side. This new wall was panelled in the same manner as the others, except that the joints were not
covered with moulded stiles but with wide torus-moulded battens on the west side of the wall. The reverse (east) side of the wall was papered directly on the boards. The original front (south) second storey window cases of the west side of the building originally had casings which were 84" tall and 50" wide, and were trimmed with 6" wide facings which were beaded on their inner edges and trimmed with back-banded ogee mouldings on their outer. The west window casings in this room were 75" tall and 45" wide. Their facings were finished with back-banded ogee mouldings. As mentioned above, all the original windows were replaced with smaller windows during the 20th century. In addition, during the post-World War II era, all the stiles and mouldings were removed from the wall panels and the walls and ceilings finished with plasterboard.
The first floor doorway to the southwest chamber was faced with reeded facings and rondel-turned corner blocks dating from the 1880's; the inner aspect of the front doorway was similarly faced. Since the doorways were inserted at different construction periods, one or the other had been retrimmed. The first storey southeast room originally may have been a parlor. It was only partially stripped of plaster board prior to demolition. The interior walls, originally, were sheathed with 41 " beaded boards. Patination marks suggested that the vertical joints, between the boards, originally were covered with 2" wide battens. However, the battens had been removed and wallpaper applied directly to the boards some time before the room was finished with plaster board.
It is unfortunate that the Arthur Duffett building could not be saved. It is even more unfortunate that its interiors could not have been more carefully stripped. It is impossible to tell whether the east or west half of the building - 456-was constructed first, although the writer (R.G.G.) feels that the west part is the earlier. The extensive use of wall and ceiling panelling seems to have been an attempt to achieve a finished interior without the use of plaster.
The Henry and Arthur Duffett buildings and the Railway Express Office all were demolished on Boxing Day, December 26th, 1986. Limited investigation of all these buildings was accomplished in connection with the demolition procedures. In addition, the most interesting architectural features were salvaged by the Roslyn Preservation Corporation. The Henry Duffett Carriage Barn, ca. 1870, was so hidden behind modern additions and plastic sheathing that it was not even recognized as an early building. When it was, the Roslyn Preservation Corporation contracted to relocate it. It has been dismantled and later relocated at the rear of the John Rogers House, 95 East Broadway (TG 1987).
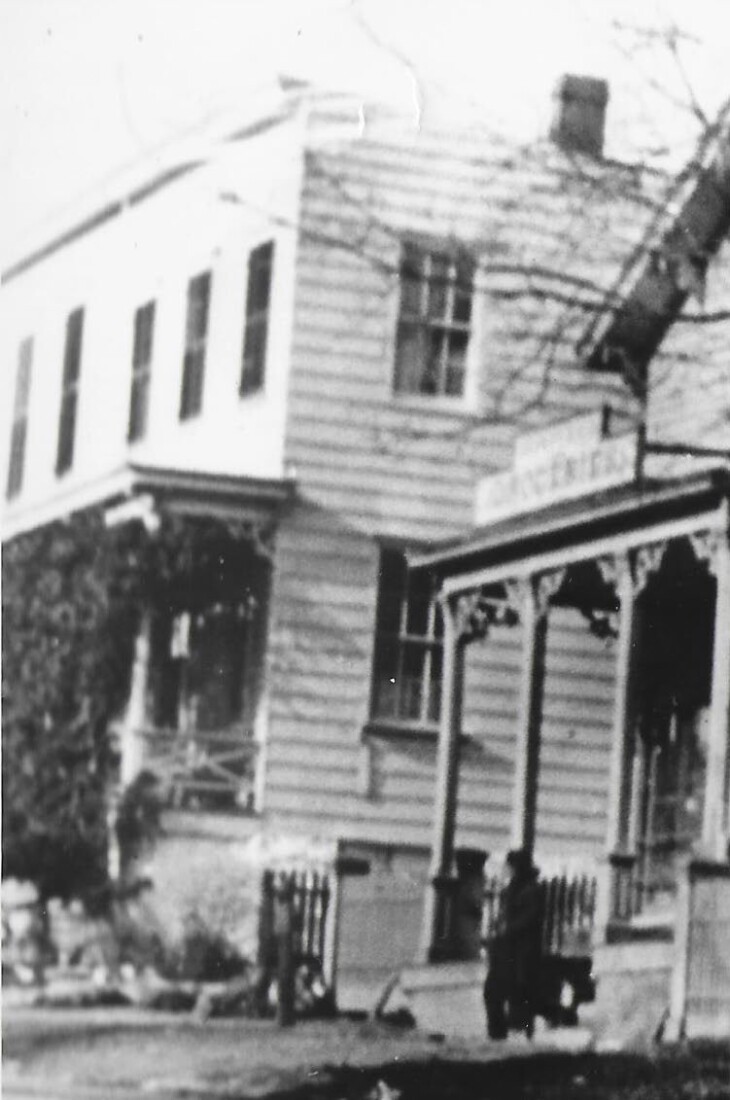
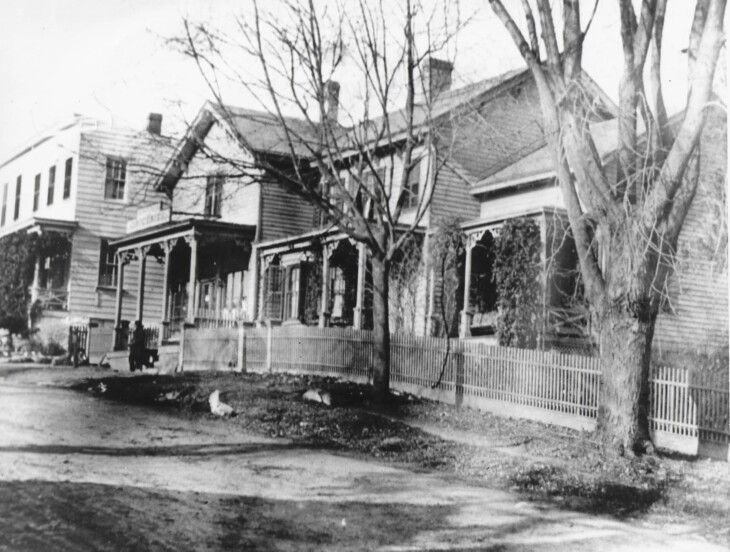
Circa 1916
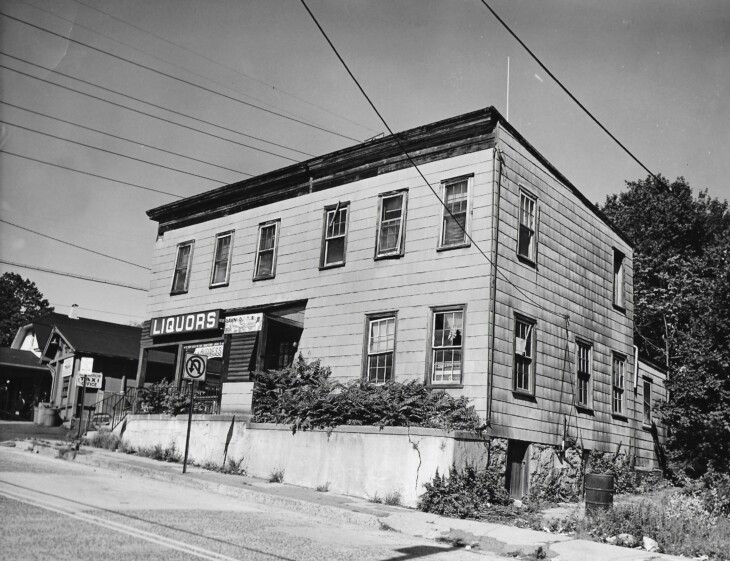
The building as seen on October 6, 1986. Photo by Ray Jacobs.
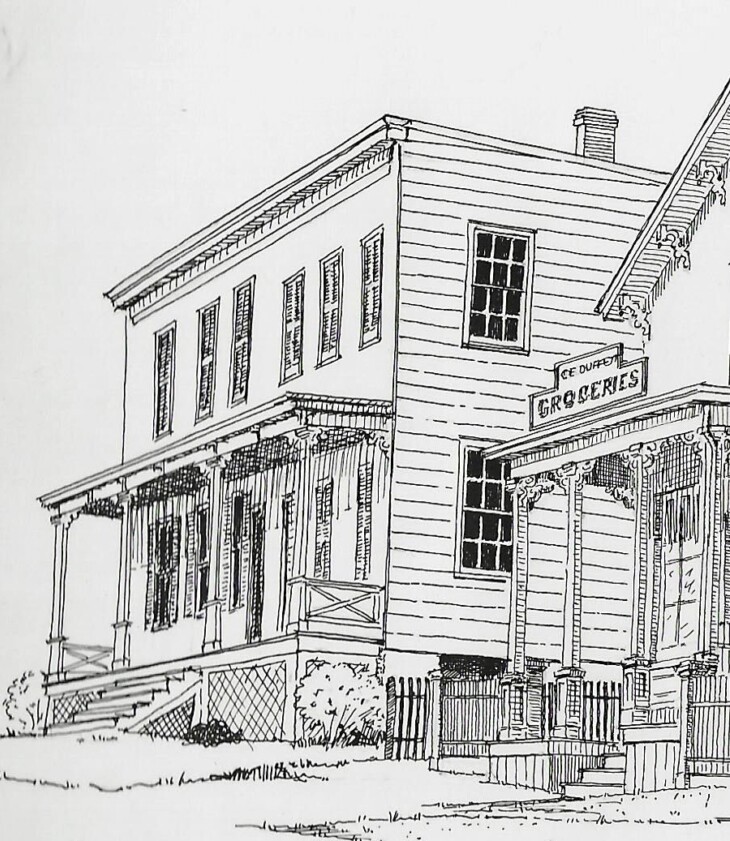
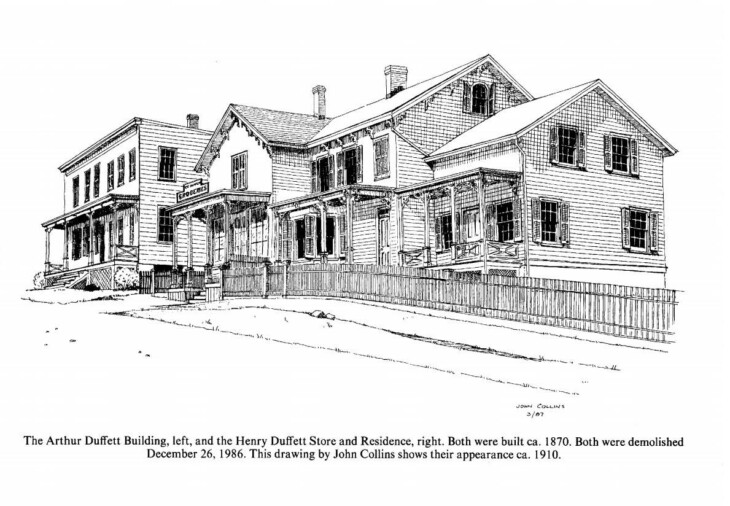
0 Comments