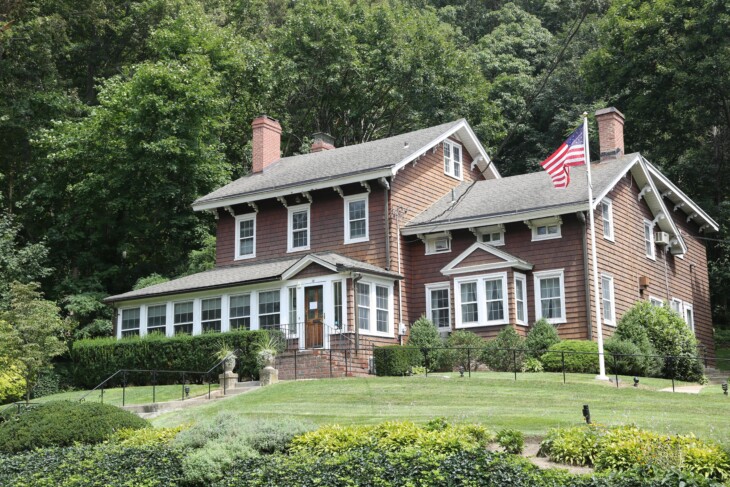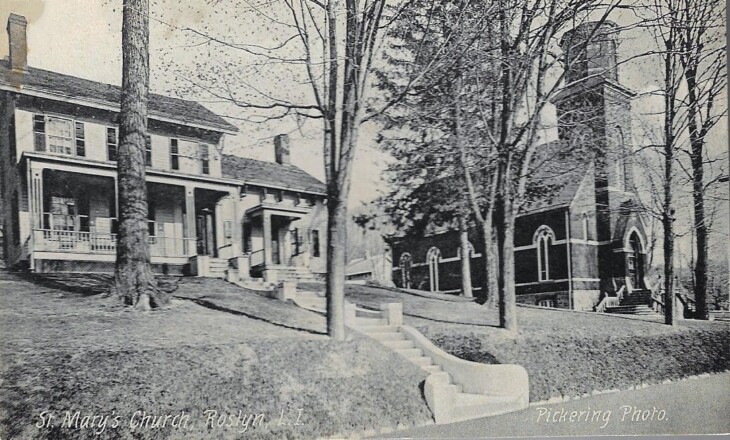Captain James Muttee House (Rectory of St. Mary's Church)
110 Bryant Avenue, Roslyn Harbor
Project Files
- 1932-Street-Road-Property-Ownership-Map-Roslyn-Roslyn-Harbor-Glenwood-Landing-Greenvale-East-Hills-Roslyn-Heights.pdf
- Map-of-the-Village-of-RoslynRoslyn-Estates-and-Bulls-Head-E.-Belcher-Hyde-1914.pdf
- National-Register-of-Historic-Places-Documentation-Form-Roslyn-Harbor-June-24-1999.pdf

Adapted from the 1973 House Tour Guide
The Capt. James Muttee house is a two storey, presently shingled but originally clapboarded,
dwelling three bays wide with a one and a half storey wing, three bays wide, at its South end. The
wing has "eyebrow" windows in the east and west facades of its upper storey. All other windows
are of the conventional six-over-six type. The house apparently was built in 1856 and includes
elements of both Victorian and very late Greek Revival detail. In many Roslyn houses early architectural concepts have survived, executed in later mouldings. In the Muttee house the opposite is found and many Victorian concepts are executed with the Tuscan mouldings usually associated with Greek Revival houses. The wing seems to have been built at the same time as the principal block. The gable-ends of both the main house and the wing are at right angles to the road. Both main block and wing are built upon rubble foundations to the grade with brick construction from grade to sills. In 1905 the grade was raised around the wing and some of the originally exposed brickwork is now underground. The main block has always had a full cellar which includes two wooden grilled window openings under the porch. The wing foundation, however, originally included only a crawl space which has been partially excavated to provide additional cellar space today. The brick piers which support the northwest chimney and hearth survive in the principal cellar. The northeast chimney has been re-built, in part, for central heating and its hearth supports have been removed. There is an additional chimney at the south end of the wing which probably was intended originally for a kitchen range. The exterior components of all three chimneys are the original.
Originally there were verandahs on the west fronts of the main house and the wing. The principal porch extended along the, entire front of the main house. The wing porch, a smaller matching covered platform, was built in front of an entry which has been replaced by a bay window. There are two excellent photographs of the house, taken circa 1900, which show that both porches
were fitted with matching trellis-type columns of the mid-19th century. The principal porch has
been enclosed and extended to the north to provide office space. The original bracket system,
under the eaves of both main house and wing , survive unaltered.
Like the exterior, the interior of the James Muttee house has been modified to provide for its
use as a rectory. The entrance doorway survives in original condition. The surround includes
major and minor flat pilasters having Tuscan moulded capitals. The major pilasters utilize flat
panels. There is a four-light over-door window and five-light sidelights which extend all the way
to the floor. This arrangement also survives in the John Wood House (140 Main Street) of the
same date and John Wood probably was the carpenter for both houses. The interior of the doorway is unpanelled and is trimmed with Tuscan mouldings. The exterior face of the four-panel door
combines half-round and Tuscan mouldings to provide a vigorous, although inconsistent, moulding in the Victorian manner. The inner panels of the front door are trimmed with simple Tuscan mouldings as are all the surviving interior doors, as well as the exterior door at the east end of the side hall. All the interior door surrounds are simply trimmed with Tuscan mouldings. The rear doorway is identical to the surviving interior doorways. The stepped, Tuscan-capped baseboards survive in
the side hall as does the original stairway which utilizes a flat rail, slender, urn-turned balusters
and the usual turned mahogany newel post in general use in Roslyn during the second quarter of the 19th century. The panelling beneath the stairway, like the interior doors and doorways, is simply trimmed with Tuscan mouldings. Apart from the later parquet flooring, which was installed over the original ten-inch yellow pine flooring throughout the house during the 20th century, the side
hall has survived in virtually original condition.
The front parlor is now an office of St. Mary's Church but survives in original condition in large part. Its baseboards nd trim are identical to those in use in the side hall and there are conforming Tuscan-mouldedpanels beneath the windows. The fireplace has been relined and reduced in size and its black
marble hearth and facings may be later modifications. However, its original Gothic mantle, in -
consistently trimmed with Tuscan mouldings, has survived in original condition. The rear parlor
also is used as an office but has been changed somewhat more extensively than the front. Orig -
inally there was a connecting doorway between the two which no longer survives. The fireplace
and mantle have been removed although the Internal chimney projection survives. As in the case of the front parlor, the window surrounds are trimmed with Tuscan mouldings and panelled beneath.
The interior of the wing has been altered extensively and will not be described. The ground
Floor space has been divided into a dining room and kitchen. The upstairs side hall is a continuation of the lower and is similarly trimmed. The window at the top of the stairway is panelled beneath. The small room at the opposite end of the hall probably is original as its window is not so elegantly trimmed. The door to this room was kept closed and its window was not seen by visitors.
The front chamber resembles the front parlor immediately below and is trimmed in much the
same way. The fireplace has been modified and is hard to evaluate. The black Belgian marble
hearth and facings appear to be the original. However/ the mantle has been extensively altered
and, probably, only the free-standing Ionic columns are original. The rear chamber is more simply trimmed and window panelling was not utilized.
The stairway to the attic is enclosed in its early sheathing. The attic has been modified to serve as living quarters for the curate and the original framing may be seen only in the triangular
crawl-spaces adjacent to the east and west eave lines.

The rectory and St. Mary's Church. Postcard by Roslyn photographer William Pickering (circa 1910).
0 Comments