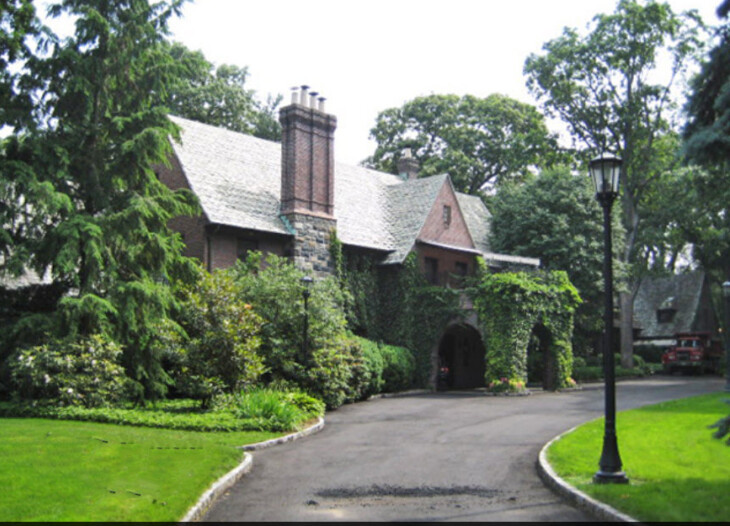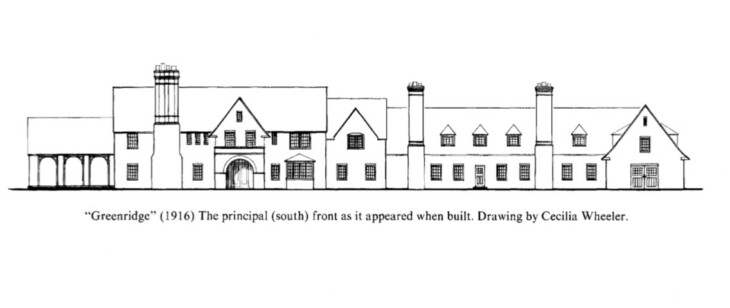Greenridge
875 Bryant Avenue, Roslyn Harbor
Project Files
- National-Register-of-Historic-Places-Documentation-Form-Roslyn-Harbor-June-24-1999.pdf
- 1932-Street-Road-Property-Ownership-Map-Roslyn-Roslyn-Harbor-Glenwood-Landing-Greenvale-East-Hills-Roslyn-Heights.pdf

Adapted from the 1990 House Guide
The estate known as "Greenridge" was built by Arthur Williams. Williams purchased a parcel of land, 14 acres, bounded by Glen Cove Road on the east, Greenvale Station Road (now Bryant Avenue) on the south, and the Engineer's Golf Club on the north and west, on February 11, 1916. The land was purchased from Louise F. Phillips of Palo Alto. At the time of Williams' purchase, it appears there were no buildings on the property. Williams must have begun construction quite soon after obtaining the property, for a mere four years later, he sold the property to Margery K. Mergargel, and moved on to his next Roslyn Harbor project, "Brook Corners," known now as the Swan Club.
"Greenridge," meanwhile, changed hands with regularity: in 1921, Margery Mergargel sold the property to Josephine Seligman; in 1945, Seligman sold to the William P. McDonald Corporation; in 1950, Adelaide McDowell and William P. McDonald bought the house from the McDonald Corporation. It was during the tenure of these owners that the property was subdivided, reducing the land associated with the house to 3.2955 acres, its present size. After the death of William P. McDonald, his wife remarried, becoming Adelaide J. Boiling. Following her death, the estate trustees sold the property to Xzov Realty in 1969. In 1971, David and Doris Marcus bought the property in three lots, 277, 278, and 284, all from Xzov Realty. A small section of land on the north side of the property was sold back to Xzov Realty, creating lot 283. All four lots were bought by Alan B. and Barbara Libshy in 1973. Mrs. Libshy's father, Ben Libshy bought the house in 1981. In 1983, the present owner, Mead L. Briggs purchased the property, with the intention of restoring the building to its original condition.
ARTHUR WILLIAMS
Arthur Williams was born in Norfolk, Virginia, in 1868, son of Rev. Christopher S. Williams and Hannah Sanford Williams. Williams went to work for the electric light and power company when he was seventeen years old. His professional involvement in the relatively new field of use and distribution of electricity earned him a membership in the Edison Pioneers, an organization of men who helped Thomas Edison develop and apply electricity for the use of all.
At New York Edison Company, Williams served successively as superintendent of interior construction, electrician, superintendent of the third district, and superintendent of the underground department. He eventually rose to the position of vice-president in charge of commercial relations. During World War I, Williams served as Food Administrator of the district, which included Greater New York and Suffolk, Nassau and Westchester Counties. He never married, and died at Miami, Florida, in 1937.
Williams was a tireless public servant, and used his early retirement, at the age of fifty, as an opportunity to devote himself more fully to his charitable work, and put his creative energies into improving his Roslyn Harbor Spanish style residence, "Brook Corners". Williams' special interest work included his fellowship in the American Institute of Electrical Engineers, membership in the American Academy of Political and Social Science and service as president of the American Safety
Museum.
He was active in numerous clubs and museums in New York City, and devoted a great deal of time to a world-wide campaign for greater safety in industry. Williams was known to entertain friends with evenings of musical and dramatic events, and both "Greenridge" and "Brook Corners" were constructed with grand spaces for dining and socializing. Though it is not known why "Greenridge" was sold after Williams had occupied the house for less than four years, a tradition exists that "the dining room was too small." The house appears to have been built entirely during Williams' tenure, and has had remarkably few alterations through the several following owners and residents.
ARCHITECTURAL BACKGROUND
The design of "Greenridge" is attributed to Harold Victor Hartman {American Architect, October 12, 1921, advertisement for Rising Nelson Slate Co.), of whom no other information has been found. The house is built in a style known as Tudor Revival, a style used frequently in the wealthier suburbs of the early 20th century. American Tudor Revival buildings borrow their design vocabulary from the country houses of 16th century England. Buildings of this era were predominantly brick and stone, and though their floor plans were similar to earlier, Gothic, buildings, the decorative details both inside and out looked forward to the renaissance classicism of continental Europe. The intention at "Greenridge" clearly was to create an American estate reminiscent of an English country seat.

0 Comments