Henry Duffett Store and Residence
6 Lincoln Avenue, Roslyn Heights
Project Files
- Map-of-Roslyn-Beers-Comstock-Cline-1873.pdf
- Map-of-the-Village-of-Roslyn-1906.pdf
- Map-of-the-Village-of-RoslynRoslyn-Estates-and-Bulls-Head-E.-Belcher-Hyde-1914.pdf
- 1932-Street-Road-Property-Ownership-Map-Roslyn-Roslyn-Harbor-Glenwood-Landing-Greenvale-East-Hills-Roslyn-Heights.pdf
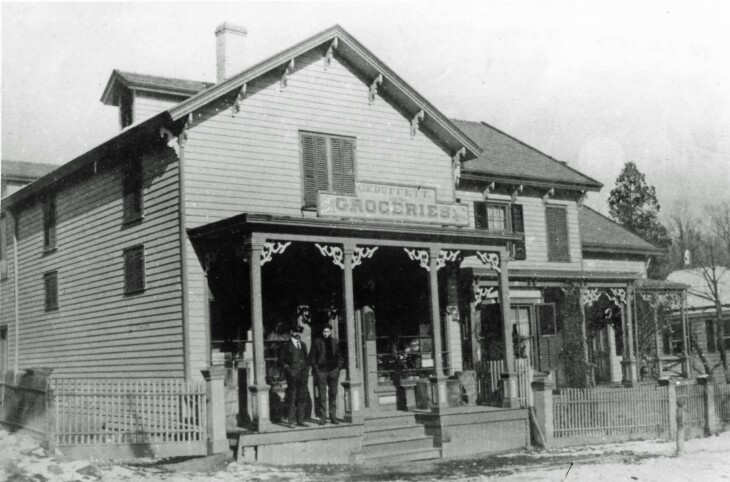
Adapted from the 1987 House Tour Guide
On May 5, 1868, Arthur Duffett purchased a parcel of land bounded on the south by Lincoln Avenue and on the west by the Long Island Rail Road and theRoslyn Railroad Station, from Henry W. Eastman and Lydia M. Eastman, his wife(Queens County Liber of Deeds 276, Pages 144-150). Probably at the same time thetwo lots east of this one were purchased from the Eastmans by Henry Duffett.
The Arthur Duffett parcel descended in his family until it was conveyed to the Town of North Hempstead Community Development Agency on May 31, 1974. According to his grandson, Albert White of Port Washington, Arthur Duffett gave his building to his son, John, as a wedding gift, in 1883. John Duffett operated a tavern and hotel in the building, as his father probably did before him.
Henry Duffett's parcel passed through several ownerships until it also was conveyed to the Town of North Hempstead Community Development Agency by John McCann on December 20th, 1974. During the subsequent twelve years, until its demolition, it served as the office building of the Town of North Hempstead Community Development Agency.
Little is known of Arthur Duffett. Henry Duffett is listed in the Roslyn Directory for 1878 as the owner of a country store. This continued as C.E. Duffett's Grocery Store well into the 20th century. Henry Duffett (1833-1897) is buried in the Roslyn Cemetery as is his wife, Henrietta Crew Duffett (1832-1913). The two Duffetts, who probably were brothers, erected buildings on their parcels. While both buildings were built in stages, the original structures probably were built shortly after the land was
purchased (1868-1870).
The Henry Duffett Buildings also were built, originally, in two distinct parts, although both, almost certainly, were constructed at the same time. It is conjectured that both buildings were constructed 1868-1870. The westerly building was a two-storey, gable-ended store building, the ridge of which extended from north to south. Originally it was 3 bays wide by 3 bays deep. The eave soffits were sheathed and supported by shaped brackets. Except for large, paired shop windows in the principal (south) front, the first storey windows were small and set close to the ceilings to permit the placement of shelves beneath. There were large paired second storey windows placed above the main entry. All of the windows had 6/6 sash and were fitted with louvered shutters.
The building was sheathed with weatherboards, having a 5 inch exposure to the weather, on all four walls. These were fitted with corner boards, which faced north and south, on all four corners. The original store building was 32' 4" deep by 21' 3" wide. It was fitted with a porch, 6' 6" deep, which covered the 1st storey of the principal (south) front. The hipped porch roof was supported by four square piers having chamfered, lamb's-tongued corners which were based upon square, panelled plinths. Each pier was ornamented with paired, shaped brackets. There was no cellar beneath the store building and the exposed part of the foundation was constructed of brick from the grade to the sills. The store roof probably was slated, originally.
Directly to the east of the Henry Duffett store building, and attached to it, was the Henry Duffett residence which had a gable-ended roof which extended east andwest. The residence was three bays wide and two bays deep with its entrance and stair-hall on the east side of the house. The residence was two storeys and an attic in height and measured 20' 6" wide by 26' in depth. In all respects its exterior construction details and finish, including the front porch, were the same as that of the store building.
On its interior, the building seemed to have had front and back parlors originally. Its original stair hall and stairway survived. The latter was fitted with turned mahogany, vase-turned balusters and a mahogany stair-rail which resembled a slice of bread in cross section. The stair-rail was typical of those used in Roslyn during the period 1845-1870. Construction of the Duffett residence created a large valley, formed by the east slope of the store roof and the west gable field of the residence. This probably created problems as the result of the accumulation of large quantities of sodden leaves, etc. in this area.
Shortly after, or perhaps even at the same time as the construction of the store and the residence, but, in any case, by 1883, a small 1-storey wing, two bays wide by two bays deep, was constructed along the east side of the residence. This was identical to the residence and store in its construction details and finish, even to its front (south) porch. This wing was 15'^' wide by 21' deep. Its porch differed from those of the store and the residence by being only 5' 5" deep instead of 6' 6" deep, and had smaller piers. This small east wing definitely had a slate roof originally. Later on the slates were covered with asphalt strip shingles. This composite created a building which was continuous along its total north (rear) front, but stepped along its principal (south) front, extending furthest to the south at the store end of the group.
Early in the history of the building the valley formed by the junction of the two roofs, as mentioned above, started to cause trouble and was eliminated by extending the ridge of the residence west across the ridge of the store roof to eliminate the valley. The residence roof ridge was continued to the west, beyond the store roof ridge to provide for a dormer window, having round-headed sash, in the west slope of the store roof. This window matched an existing round-headed window in the east gable field of the Henry Duffett residence. The sheathing boards of the store roof were cut away beneath the extended ridge of the residence roof so that one could walk from the attic of the residence to the west dormer window of the store. The framing of the extension of the residence roof ridge was much lighter than the roof framing of the residence and store, which were identical. In addition, the new roof extension had a ridge-member which was characteristically absent in both the residence and store framing. The dormer window casing had the date "1883" painted along the north side of its casing. It is assumed that the roof alteration was accomplished in that year, 10 or 15 years after the store and residence were built. It is further assumed it would have taken at least that long for the original roof valley to cause trouble. Later on, in the 20th century, the store building was extended 12 feet to the north, matching the original architectural detailing. A dormer window which matched the 1883 dormer window was inserted in the west roof slope of the new addition. Even later on, two small, single storey additions were constructed along the north walls of the residence and its east wing.
After the buildings wereacquired by the North Hempstead Community Development Agency, in 1974, the fronts of both store and residence were stuccoed and otherwise altered. However, the
exterior of the east wing of the residence survived, intact, including its porch. The interiors of both buildings were substantially reworked and there were few survivals, except for the original staircase and some of the window facings.
Prior to demolition a prolonged effort was made to achieve the relocation of both buildings. Division of the buildings, as the two halves of the Arthur Duffett building and the separation of the Henry Duffett store and residence, was considered. However, it was not possible to find relocation sites or contain therelocation costs to a level which would make relocation feasible. The only survivor of the Duffett group of buildings was the Henry Duffett Carriage Barn (1868—1870) which is in the course of relocation by the Roslyn Preservation Corporation to 95 East Broadway.
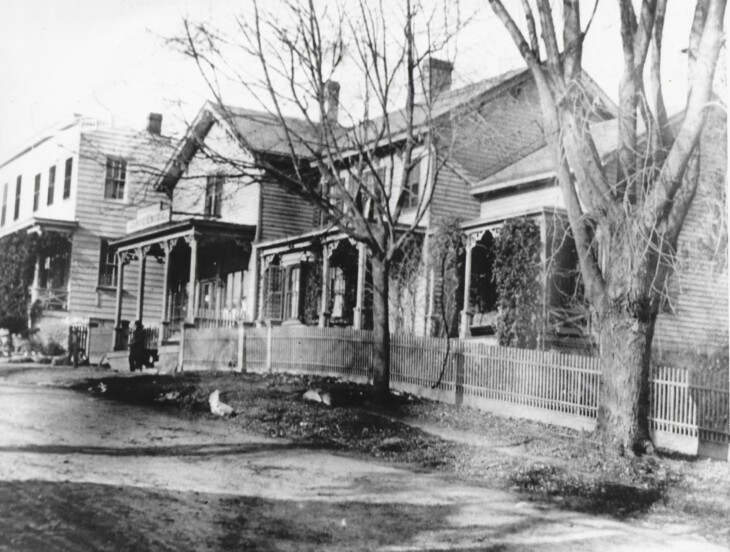
C.E. Duffett Grocery Store. Arthur Duffet Building (#4 Lincoln Avenue) can be seen on the left. Ccirca 1916
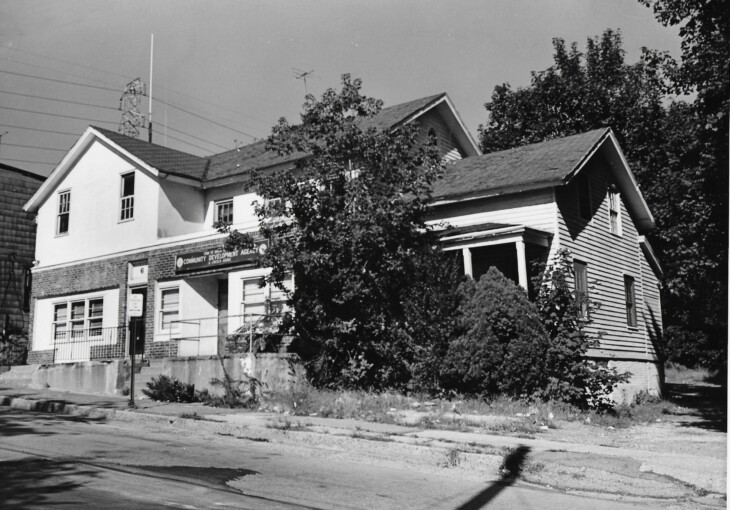
The building as seen on October 6, 1986. Photo by Ray Jacobs.
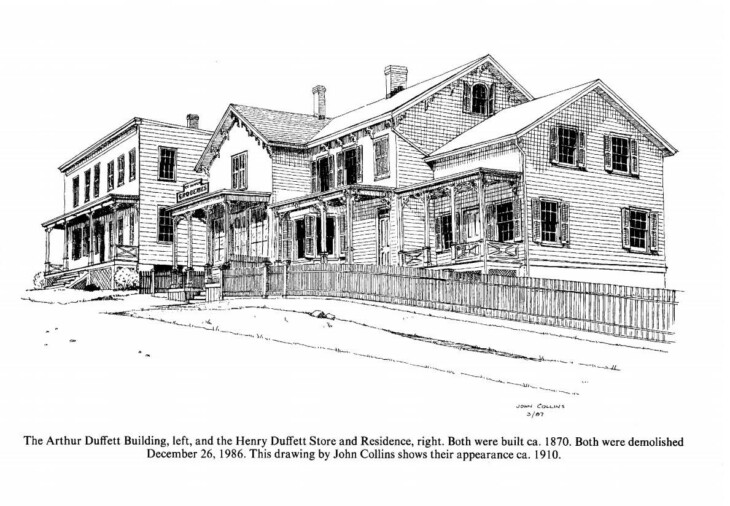
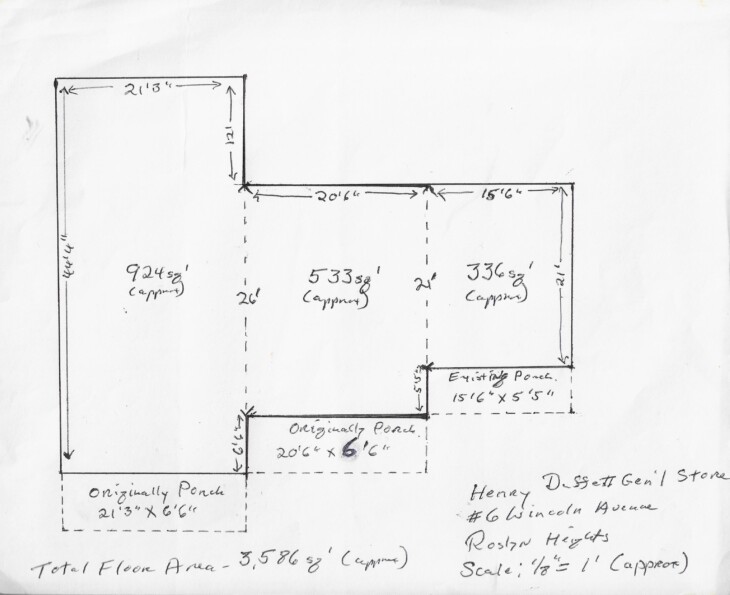
Layout of the building.
0 Comments