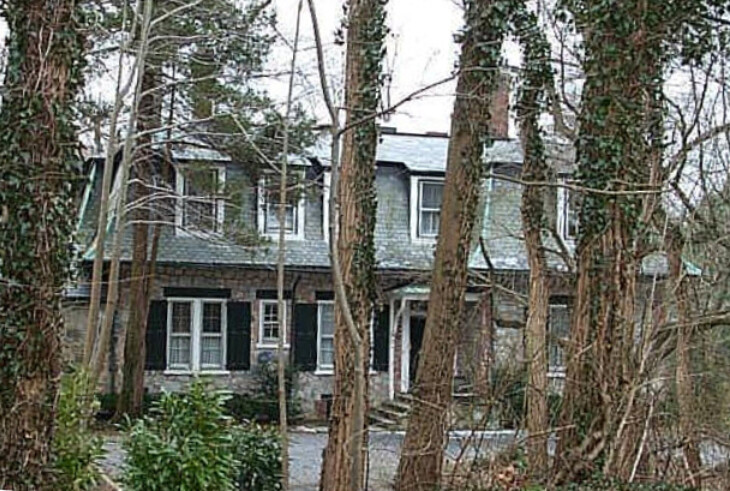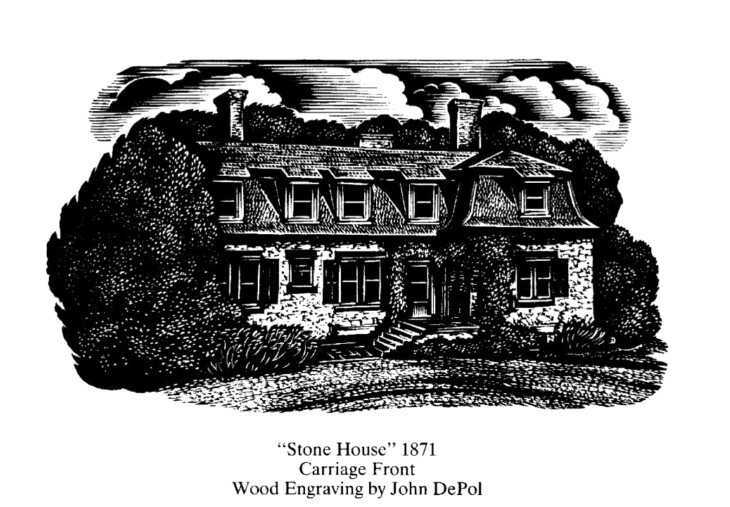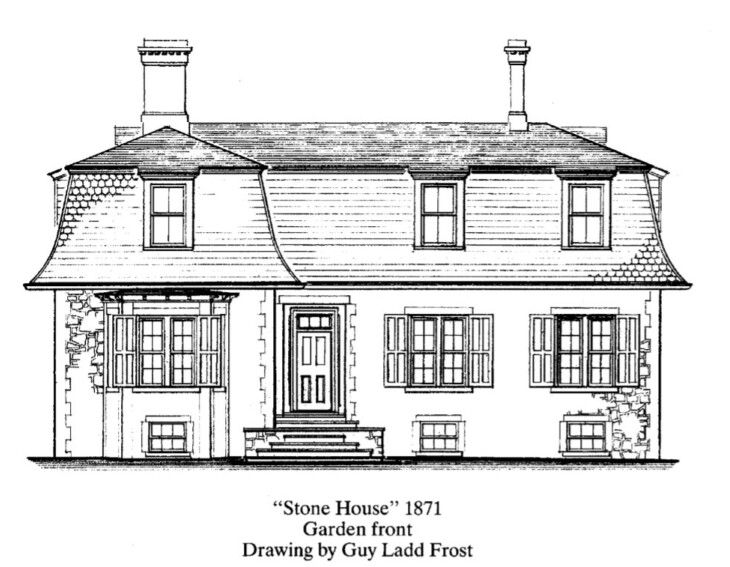Stone House
35 Post Drive, Roslyn Harbor
Project Files
- 1932-Street-Road-Property-Ownership-Map-Roslyn-Roslyn-Harbor-Glenwood-Landing-Greenvale-East-Hills-Roslyn-Heights.pdf
- National-Register-of-Historic-Places-Documentation-Form-Roslyn-Harbor-June-24-1999.pdf

Adapted from the 1994 House Tour
Stone House stands on land formerly owned by William Cullen Bryant, and north of the original location of the Mudge Farmhouse. While the exact date of construction for Stone House has not yet been determined, it was likely under construction in 1871. In July 15 of that year, W.C. Bryant wrote a letter to Charles Nordhoff:
My Dear Sir: The bearer is Mr. Hendrickson who is superintending the building of a Stone cottage on the Mudge place for me. He wishes to see the manner in which the roof of your house is so constructed as to keep the upper chambers cool in hot weather, and to bare something about the cornice. If it be necessary, I should be glad to have him go to the house and examine it for himself. Perhaps that will be better than to rely upon any oral description that can be given. Will you be so kind as to talk with him a little and if he should go to Englewood tell him the way and give him a note to Mrs. Nordhoff:
Yours truly, W.C.Bryant
As this is the only known Stone "cottage" on the Mudge Place, it appears that the house was under construction in 1871, though interestingly, the total design had not yet been developed. Sources place Charles Nordhoff on the staff of the New York "Evening Post" from 1861-71, so Mr. Hendrickson likely traveled to New York City to consult with him about the roof design.
It is also possible that the house was not completed for several years after construction had begun. Conrad Godwin Goddard, in his "The Early History of Roslyn Harbor," notes that when "Harold Godwin moved into the Stone House after his marriage to Elizabeth Marquand in 1884 he had to finish the stairways and other details of the interior, as I have learned from a plan with his name on it in the files."Goddard also notes that there had been a stable with the house, located near the stream.
The stone of which the house is constructed may have come from the local area. There is a long-standing tradition that while Bryant was away on a trip, his mason broke apart an enormous stone on the property to build the house, and that Bryant was so furious upon his return that he had the builder fired. There seems to be no documentation for this tale. As to who did the actual construction of the house, that, too, seems to have more than one answer. William Cullen Bryant mentions Mr. Hendrickson, the supervisor, Conrad Goddard mentions George Cline, supervisor of the Bryant holdings, as the builder of Stone House; and Bryant's letters of 1872 indicate a Mr. Topps, a Long Island stone mason, employed at building a stone house at Bryant's Cedar Mere in July of 1872.
The Goddard family rented the house for a time before it was acquired, along with 60 acres of the Bryant estate, by a real estate developer. The land was subdivided into one acre parcels, but the Stone House was allowed to stand, and was purchased by Dr. and Mrs. Morris A. Gelfand in 1957. Beatrice Gelfand had been trained as an architect, and the family undertook a substantial remodeling project in 1961 and completed it in 1962. The house has been little changed since then.
ARCHITECTURAL DESCRIPTION
The Stone House was built loosely in an English cottage style, with the unusual feature of the mansard roof. Its rustic charm and pastoral location on the grounds of the Mudge Farmhouse must have been intended by Bryant, and early plans show the building surrounded by planting areas, reinforcing the idea of a house and surroundings being of one design. The Stone House was built in a T-shaped plan, with the front entrance originally located on the south side, facing the Mudge Farmhouse and the house's stables. (At one time a circular drive serviced this entrance.) The western portion of the first floor contained two living rooms on a north-south axis, while the dining room, kitchen, cold room, maids' rooms and bath and service areas were arranged on an east-west axis. The two areas were joined by the stairhall, with Dutch doors to the exterior on both the north and south walls. The second floor plan duplicated the first, with two large bedrooms and one bathroom above the living rooms, and three smaller bedrooms and two baths above the kitchen and dining room wing. Undated plans drawn for Conrad Goddard show four full baths and one lavatory, as well as several small closets, and though it is not clear if all these details were part of the original construction, they very well could have been. A note on the plans indicates that the attic over the entire house is 3'6" high and "celotex insulated." This attic design may have been what W.C. Bryant was referring to as "the manner in which the roof of your house is so constructed as to keep the upper chambers cool in hot weather." Although the attic may not have been insulated originally, the 3'6" space surely collected the hottest air.
The house was not substantially altered through the nineteenth and early twentieth centuries, except that at some point the north door became the main entrance to the house. Gelfand's alterations to the house are recorded in her drawn floor plans, dated August 22, 1961. The most major changes were in the eastern portion of the first floor, where the former maids' rooms, bath, kitchen and service areas were reworked into a more modern bath, laundry, pantry, kitchen and informal eating area, and a small office space. The hall along the north wall was created, and several closets were built in to new walls. In the rest of the first floor, fireplaces were modernized, carpeting and parquet wood flooring were installed, built-in bookcases were constructed, the walls were textured and painted white, and the lavatory adjacent to the living room was removed. The windows, doors, moldings and staircase remained the way the Gelfands found them. On the second floor a new wall was constructed in the northwest bedroom, adding closet space and increasing the size of the bathroom, and covering the existing fireplace. Doors to both the northwest and southwest bedrooms were relocated, and the fireplace in the southwest bedroom was covered. In the hallway, stairs which once led to the attic were removed, and a "disappearing" staircase (a folding staircase behind a trap door) was installed to create more light and space. The east stair wall was cut down to 2'6" above the floor, and new molding and wood dowels were installed to permit the passage of more daylight. Both small bathrooms were extensively remodeled, and new closets, shelving and desks were installed in the three bedrooms. A fireplace in the center south bedroom was removed. Baseboard hot water heat was installed throughout the house.
The house today is much as the plans were drawn in 1961, with a few changes to the kitchen area. The northwest living room has become a library; the dining room is also used as a workspace for Dr. Gelfand's printing; and the southwest bedroom is his study.


0 Comments