51 The Intervale
51 The Intervale, Roslyn Estates
Project Files
- The_Brooklyn_Daily_Eagle_Sat__Dec_26__1908.pdf
- Maple-Hill-Farm-Now-Roslyn-Estates-The-Brooklyn-Daily-Eagle-December-18-1909.pdf
- Roslyn-Estates-Sales-Brochure-1911.pdf
- Dean-Alvord-Co-Roslyn-Estates-Brochure-1926.pdf
- Map-of-the-Village-of-RoslynRoslyn-Estates-and-Bulls-Head-E.-Belcher-Hyde-1914.pdf
- 1932-Street-Road-Property-Ownership-Map-Roslyn-Roslyn-Harbor-Glenwood-Landing-Greenvale-East-Hills-Roslyn-Heights.pdf
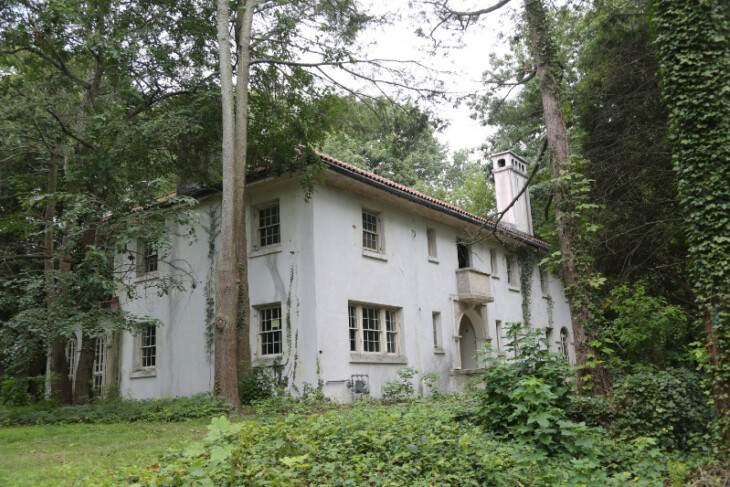
This residence is one of the earliest residences built in Roslyn Estates dating back to circa to1906. It is likely the architect was Frederick Sterner and the builder was Fireproof Dwelling Company of New Haven, Connecticut.
51 The Intevale was featured in the original Roslyn Estates sale brochure (circa 1908). The below postcard indicates that an early owner was H.N. Allen.
According to Roslyn Estates village historian Bob Sargent one prominent resident was the ambassador from China to the League of Nations. In his honor the pond in front of the building was named Lotus Pond. Later it was renames Black Ink Pond.
Insight to the first residences in Roslyn Estates is provided in the book Gardens of Eden edited by Dr. Robert B. Mackay.
On rolling hills he had fashioned "The Eden of Long Island", a residential park of "Unusual charm and quiet seclusion," set amid "a panorama of ever-changing natural beauty, as Christopher Morley, who was to reside there, described it. Roslyn Estates was to be different in other ways, too. Deal Alvord, the developer of Roslyn Estates, commissioned English- born architect Frederick J. Sterner (1862-1931), known to have a particular facility with country houses construed in concrete, to design "four "artistic fireproof structures." Grouped on the terraces around Lotus Pond (later renamed Black Ink Pond), one of several spring-fed lakes within the Estates, the imposing houses were all in different styles, setting a standard for developments to come. Cement and Engineering News reported that the houses, built by the Fireproof Dwelling Company, were constructed entirely of concrete, using English and German methods new to this country.
Deed restriction assured that until 1930, trees and shrubs within the bounds of the roads could not be cut without approval. Alvord's houses and those that followed were detached, single-family, pitched-roof dwellings set back from the street and costs no less than $5,000. Sales at Roslyn Estates were not brisk but were certainly an improvement over sales at Alvord's previous Long Island ventures. Two dozen houses appear in the 1914 atlas, the extent of the community at the time of the developer's bankruptcy.
_______________________________________________________________________________
As described in the Brooklyn Daily Eagle, December 26, 1908 "New Houses at Roslyn", four residences may have been designed by Sterner. Roslyn Estates Village Historian Robert Sargent believes the description of the "second dwelling" fits the description of 51 The Intervale.
One is the architectural style, an Italian villa of the hill country, situated upon a sloping plot at the meeting of two roads. The exterior finish is of dash stucco in rich yellows with dull green ceramic faience. The feeling of this design is accentuated by groups of Normandy poplars and the introduction into the veranda walls of fragments of Roman frieze.
A second dwelling follows the simple lines of the northern Italian villa, the exterior treated in grays and yellows, with outside Venetian blinds. The front façade is beautified by a formal Italian garden with a broad flight of steps leading to a less formal garden on the margin of a lake. The background of large oaks accentuates the lines of the building, contrasting sharply with the pale title roof.
The third house is distinctly colonial with large front columns and shingle tile roof. Lattices, blinds and woodwork are in pale green. This house will have a carefully designed colonial garden- a prominent group of oak trees forming an attractive feature of the plot.
The fourth house of the group is an English country villa. While solid concrete is employed the lower stories will have an ornamental facing of Harvard brick with upper stories in stucco and timber, and a shingle tile roof.
_____________________________________________________________________________________________________
Adapted from the 2005 House Tour Guide
Rolling hills that form the North Shore of Long Island have long been celebrated for their scenic splendor. Ideally situated in the heart of these famous hills is Roslyn Estates.
In 1900, the area that became Roslyn Estates was part of two large farms bordered by highways, essentially the same as at present, with only a dirt road meandering through. An 1897 map shows three buildings within current village boundaries, two homes on Warner Avenue, and the Strathmore Hotel on Old Northern Boulevard. The hotel was a regular stop for a stagecoach which made the four-hour trip to New York City daily. A barn, used as a carriage house and stables, and later a garage, was located behind the hotel.
In 1906, the Dean Alvord Company, one of the earliest large scale home developers in the United States, began selling homes and sites in the area under the name of Roslyn Estates. Alvord, along with the Union Mortgage Company, published a beautifully illustrated brochure noting that "some of the finest private properties in America are adjacent to the Roslyn Estates section" as well as "full a score of golf and country clubs.. .yacht clubs and bathing beaches."
The Ehrlich home was one of the earliest residences to be built in Roslyn Estates. Actually, the beautiful Mediterranean Revival dwelling was pictured in promotional material showcasing the planned development. The two-story stuccoed house with its tile roof, loggias, balconies, terraces, and finely detailed arched entranceway is ideally situated, overlooking one of the developments small lakes. The spacious grounds are accented with specimen trees and shrubs and terraced gardens.
In 1911, the Association of Roslyn Estates was incorporated and remains today the present Civic Association. In 1931, the Village of Roslyn Estates was incorporated to enable local residents to legally exercise zoning and other controls over their own community. The rustic beauty of Roslyn Estates is unique among developed suburban communities. This individuality has been carefully maintained over the years despite a very substantial growth in population. A deep sense of community pride is possessed by all its inhabitants who are always eager to protect and maintain the unique characteristics of the informal "Village" atmosphere.
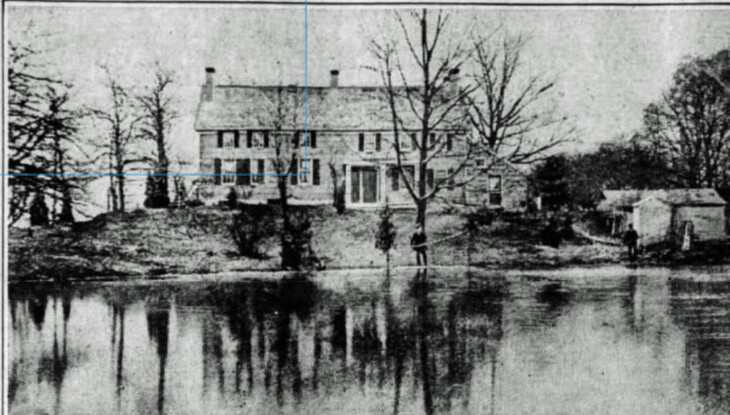
Maple Hill Farm House, located near the site of 51 The Intevale
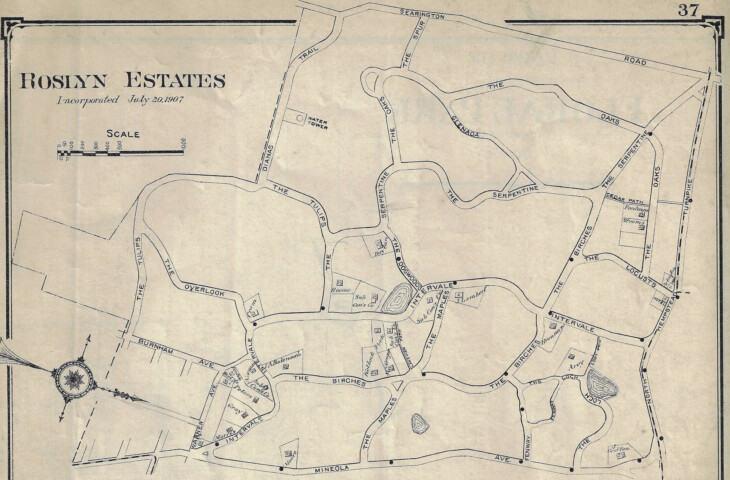
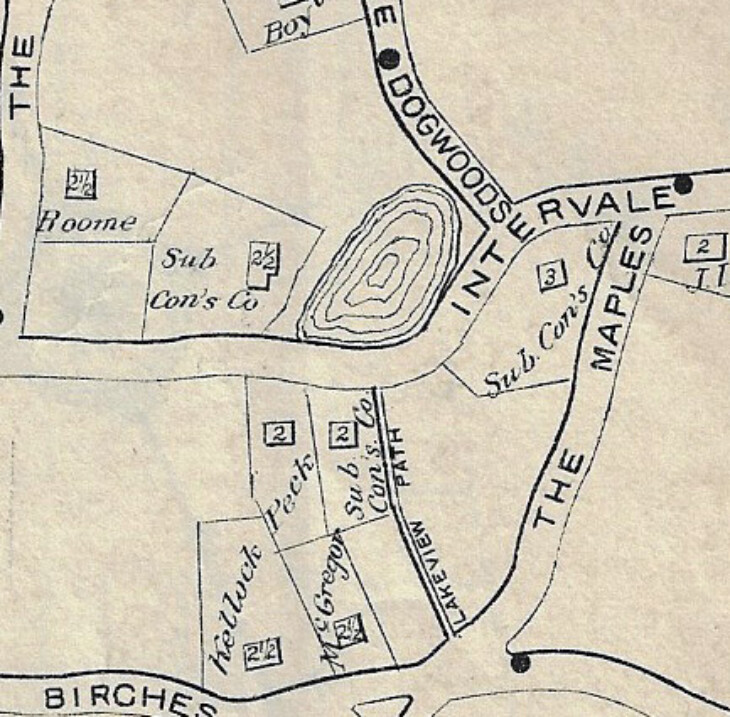
1914 Belcher -Hyde Map of Roslyn Estates showing 51 The Intevale
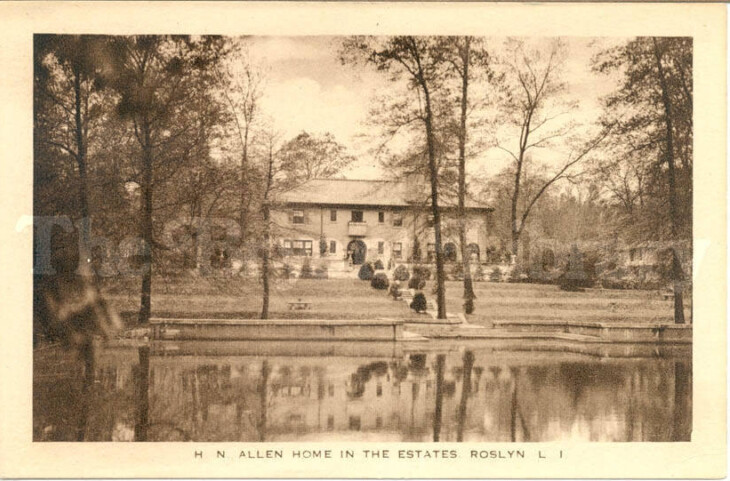
N.A. Allen Home- Postcard Circa 1910
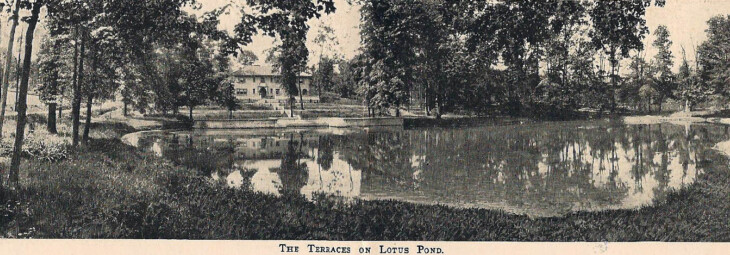
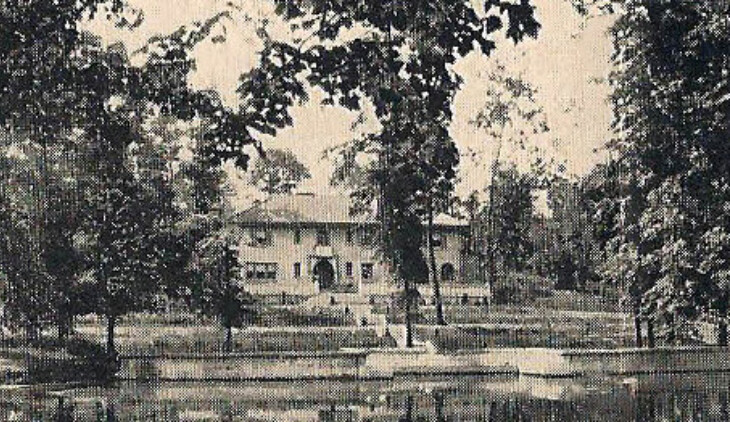
1926 Roslyn Estates Sales Brochure

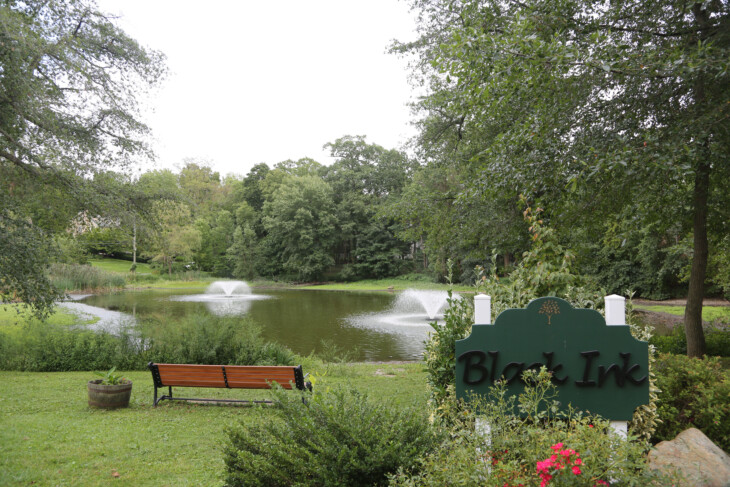





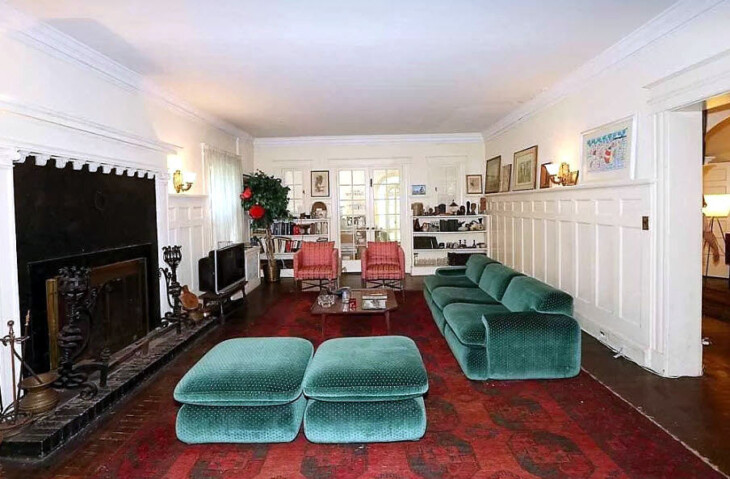


2 Comments
What happened to the house? Current view shows it in ruins.
From Laurence:
We are doing a complete renovation of this home and grounds. We have done a fair amount of research on the home and would love any other information that you might have.
Laurence, we will be posting additional documents and images as we scanned our archives. Enjoy, Howard