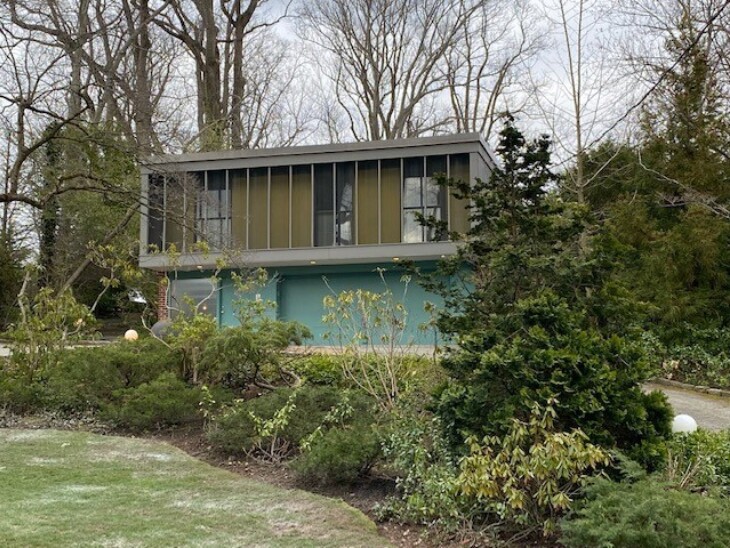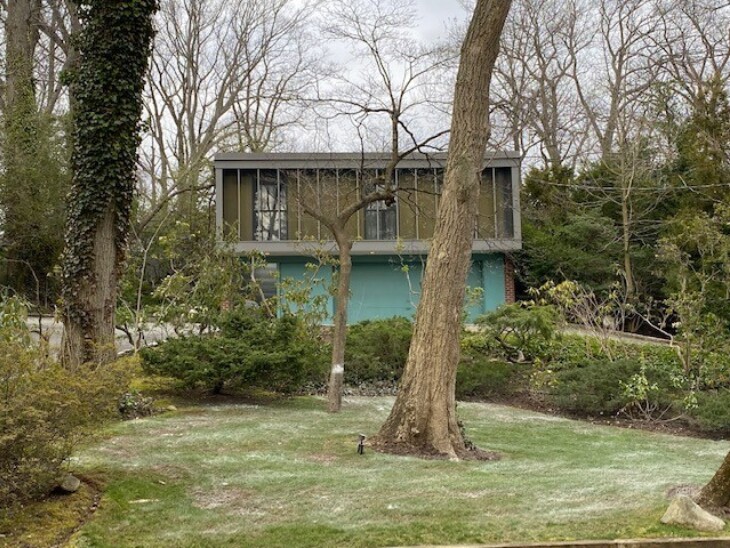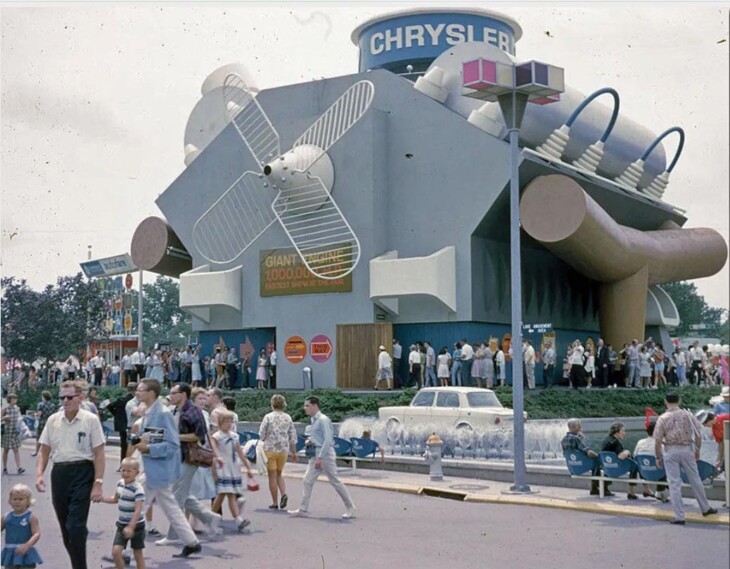Abeles House
40 The Intervale, Roslyn Estates
Project Files
- Map-of-the-Village-of-RoslynRoslyn-Estates-and-Bulls-Head-E.-Belcher-Hyde-1914.pdf
- 1932-Street-Road-Property-Ownership-Map-Roslyn-Roslyn-Harbor-Glenwood-Landing-Greenvale-East-Hills-Roslyn-Heights.pdf

The Abeles House is one of the most unique residences in the Roslyn community. It was designed in 1954 for Julius and Anne Abeles by the prominent design firm Nelson & Chadwick.
George Nelson, founder of the design firm of George Nelson & Associates, was one of the fathers of American Modernism and a co-author of "Tomorrow's House" which introduced concepts such as the family room and storage wall. After working as an apprentice for Frank Lloyd Wright from 1938 to 1942, Gordon Chadwick (1915-1980) joined Nelson in 1950. The firm's name was changed to George Nelson and Gordon Chadwick Architects with Chadwick formally joining the firm as the only person giving a partnership in 1953.
As detailed in Caroline Rob Zaleski's outstanding book Long Island Modernism 1930-1980, together Nelson and Chadwick were responsible for four homes on Long Island- the Abeles House and three homes in the South Fork. According to Zaleski:" The project was turned over to Chadwick, who took a keen interest in giving the Abeleses what they wanted, doing it efficiently, and adhering to their budget."
As described in the below Comments, Nancy Abeles notes that her mother-in-law Anne L. Abeles played a major role in developing this unique home.
The Abeles House was one of four "glass houses" featured in an August 26, 2010 Newsday article "Window shopping: Glass house with million $ views".
The Abeles House was built into a hill with its entrance on the lower "basement" level. The lower level includes a play room, utility room and a two-car garage.
The first floor, at ground level, has a kitchen, dining room, family room and a library. The living room and family room both have fireplaces. The house feature shoji screens to keep the design clean and the space modular inside.



At the 1964/1965 World's Fair in New York, Nelson & Chadwick was commissioned with a total of four projects: the Chrysler Pavilion, the Irish Pavilion, the Hall of Presidents, and an exhibition from the Frick Collection.
George Nelson's Chrysler Pavilion Curbed.com
"Nelson beat out 32 other firms in the competition to design the Chrysler Pavilion. Despite the fact that Chrysler's budget was, as the George Nelson Foundation describes, "but a fraction of what the competition at Ford and General motors had planned," Nelson's setup was elaborate, boasting cars on a moat, a merry-go-round built with little French Simca cars, a zoo "with animals made of car parts," a 64-foot-long Chrysler auto, and a superstructure housing four theaters. Life critic Vincent Scully called it "the surprise of the World's Fair" and "pop art at its best." The exhibition's cartoonish look, and the fact that the fair was in the height of the car culture era, meant Nelson's pavilion was the third-most-visited place at the fair."
5 Comments
Hi. Were the second owners. The floor plan has remained the same. We had the wonderful opportunity to show Ms Abeles the minimal changes we made to the interior in seeking her blessing. She cared deeply for the home and for it to be maintained, keeping as close to the original design as possible. When she saw the kitchen she mentioned its what Nelson and Chadwick had wanted her to do. We studied many of their other commercial works before making choices. We kept the shojis (updating the materials) and changed the library into a master suite but copied the exact plan as the living room to match. We were so happy she was happy with the work we did in conjunction with a modern architect who also appreciated the home. In fact, the exterior colors have remained the same because my husband is a stickler about keeping it true. I would like to change it but have lost that battle for many years.
And in a most serendipitous way, Ms Abeles' granddaughter was my daughters camp counselor. So imagine her surprise when we asked her to babysit in the home she spent many years in with her grandmother. Its a very special place and we hope, long after were gone, it stays here.
This was my in-laws' home. My mother-in-law, Anne L. Abeles, was a remarkable woman. Though later an art historical specializing in 20th Century Abstract Art, Anne was probably the only woman of her generation who studied Industrial Design at Cooper Union. She also worked in advertising, and later in life, she taught Art History at Long Island University, and received her Phd at 75 from CUNY. Since I was a graphic designer and now fine artist, we had a special bond.
In the 1950's, after Anne and my father-in-law Julius started a family, she wrote to George Nelson with the proposition of being an experiment for an affordable, modern, suburban prototype. The house was designed to be modular, and was eventually enlarged without change to architectural integrity. Though the prototype never led to multiples, the home remains Modern in the classic sense, and it was as nifty inside as out. Anne furnished it in keeping with the architecture, primarily with Knoll furniture in a harmonious color palette. It has floor to ceiling windows, with shoji screens. The screens weren't necessarily as a cost saving device. They were for the windows, to keep the design clean and the space modular inside, with screens at the sides of the kitchen. You might say it was an early "Open Floor Plan." I think the current, second owner updated the kitchen, bathrooms, and floor plan as to be expected. I see the house as much as a testament to Anne Abeles as to George Nelson. I grew up in Roslyn in a conventional home, and had often passed the house in wonder. Being able to be in it, especially for family events, came as a special bonus with my wonderful hubby, John.
Nancy, thanks for providing insight into this amazing house. I have revised the sentence on the shoji screens based on your comment.
While Nelson was not responsible for the US Pavillion, this house sure does remind me of it. https://www.worldsfairphotos.com/nywf64/united-states.htm
Ned, it sure does!
Great comprehensive article about a house I always liked, didn't know anything about it. I even have Nelson's book. I was interested in having it on the RLS 2006 House Tour but it was deemed too modern.
Bob, let's hope that we will have it on the 2020 House Tour!
I remember driving by that house often when I was a kid. It has been many, many years since I have been back to Roslyn, but seeing this photo jogged my memory immediately. Wish I could have seen the interior. Thank you so much for posting these wonderful pictures. Our hometown boasts a wonderful diversity of architectural styles.
Agree! We are up to 199 profiles!