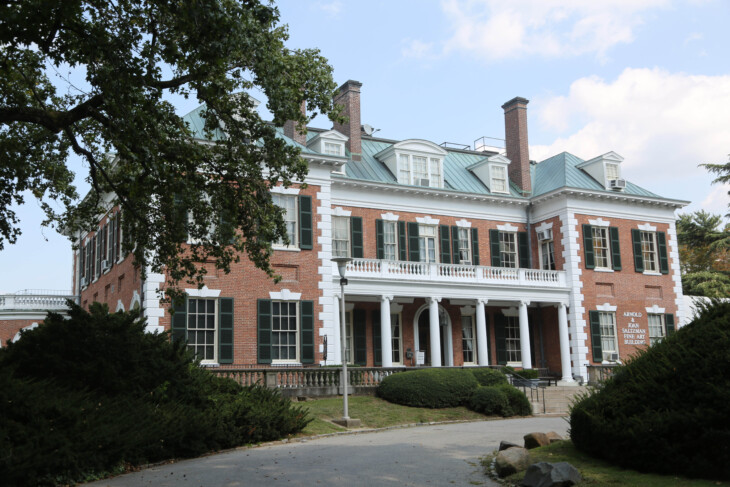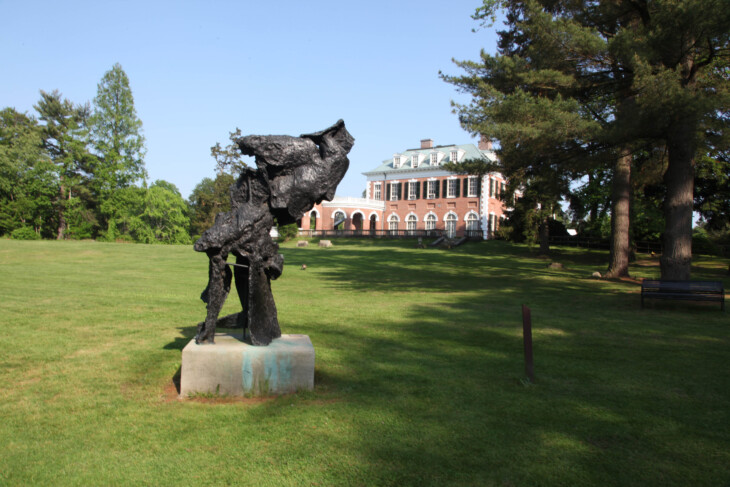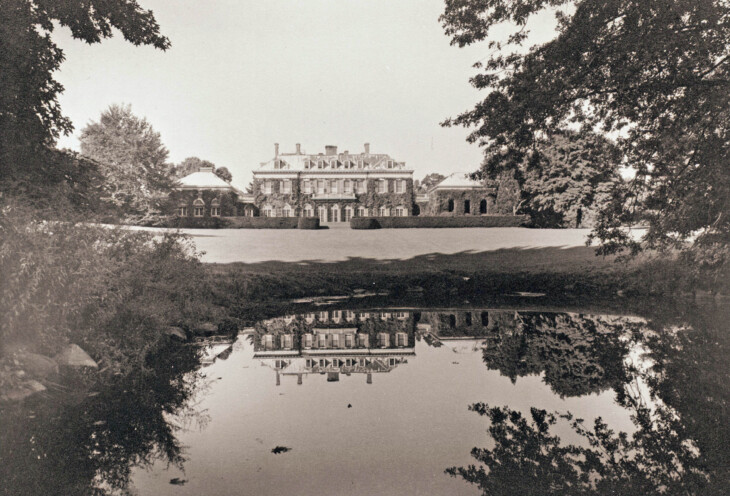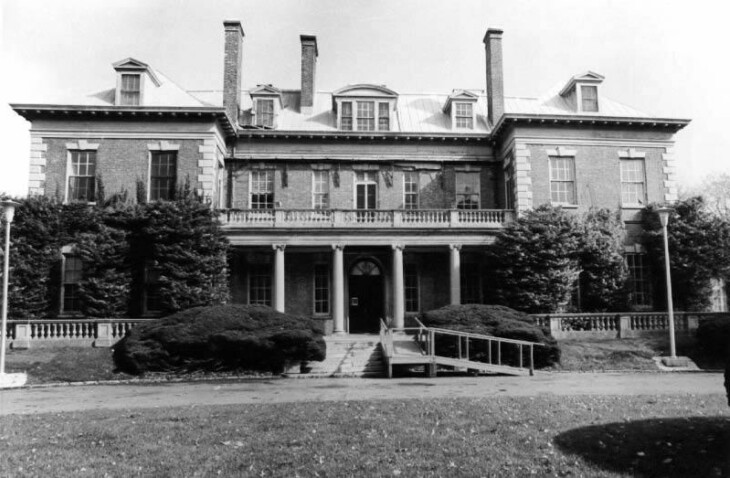Clayton (Nassau Museum of Art)
1 Museum Drive, Roslyn Harbor
Project Files

Most of the Museum’s 145 acres originally belonged to William Cullen Bryant (1794-1878), long time editor of the New York Evening Post, and also a poet, lawyer, conservationist, political activist, and patron of the arts. In 1843 Bryant settled in his Roslyn home, Cedarmere, on Hempstead Harbor, adjacent to the Museum. It became an intellectual and cultural center for some of the greatest minds of the mid to late 19th century. In 1862 Bryant built a Gothic Revival board guesthouse on his Upland Farm, now the Museum property. Named for his friend and fellow poet, Jerusha Dewey, who was a frequent visitor, the cottage was restored by the Roslyn Landmark Society in 2011.
Early Years
In 1900, Lloyd Stephens Bryce purchased Bryant’s Upland Farm and commissioned the architect and tastemaker Ogden Codman to design a neo-Georgian mansion on an elevated site overlooking Hempstead Harbor, now Nassau County Museum of Art. Bryce is best known as editor and owner of The North American Review, a forum for international opinion on social, political, and cultural affairs.
In 1919 Henry Clay Frick, co-founder of US Steel Corporation and world famous art collector, purchased Bryce House as a gift for his son and daughter-in-law, Childs and Frances Frick. They hired British architect Sir Charles Carrick Allom to redesign the facade as well as the interior of their new home, which they named Clayton. The grounds at Clayton developed by the Fricks were among the foremost landscapes in America.
Childs Frick (1883-1965) graduated from Princeton in 1905. Always interested in natural history, he later became a renowned paleontologist, leading or sponsoring scientific expeditions all over the world, and writing numerous books and articles. After a long relationship with the American Museum of Natural History, where he was a Trustee and honorary curator, Frick donated his unprecedented collection of over 200,000 specimens to the museum and endowed it with $7.5 million. To accommodate the overflow of specimens from his lab at the Natural History Museum, Frick built the Millstone Lab in 1936. The building was named for two colossal millstones placed by the entrance. Renovated in 2017, it is now The Manes Education Center.
Childs Frick was also an avid sportsman and lover of the outdoors. At Clayton he and his family enjoyed swimming, tennis, polo, gold, and skiing on his estate, which included two tennis courts (one grass and one clay), a polo field, two ponds for skating and canoeing, a shooting range, a swimming pool, bridle paths, and a ski slope with its own snow making machine. The family’s love of animals and the outdoors included a large animal zoo with a bear pit, snakes, and an alligator, an aviary, a monkey house, and otters in a pond.





In keeping with his scientific interests, Frick created the Pinetum in the 1920s, opposite the laboratory. This was an experimental planting of hundreds of conifer specimens from all over the world to study how these species would adapt to this particular latitude. About half of them survive today, including coast redwoods.
Childs’ wife, Frances Dixon Frick, shared her husband’s enthusiasm and interest in botany. She was an avid gardener, and retained Marion Cruger Coffin in 1925 to redesign the formal garden.
Frances and Childs Frick lived at Clayton with their children, Adelaide, Frances, Martha and Clay, for almost 50 years. Childs died in 1965 at the age of 81. Four years later the estate was purchased by Nassau County to establish the Nassau County Museum of Fine Art, administered by the county’s Office of Cultural Development. In 1989, the Museum became a private not-for-profit institution, governed and funded by its own board of trustees. A major exterior restoration of the historic mansion was undertaken some years ago; the mansion was then renamed the Arnold and Joan Saltzman Fine Arts Building.
A sculpture park was also begun in 1989 and became one of the largest publicly-accessible sculpture parks in the Northeast.
Courtesy of Nassau County Museum of Art
_______________________________________________________________________________________
Lloyd Bryce was a distinguished editor and author of the later 19th century who was born in Flushing in 1851 . In 1867 he travelled in Europe and then entered Christ Church College, Oxford, where he took his B.A. and later his M.A. degrees. He then returned to New York and took a degree in law at Columbia University. He married Edith Cooper, daughter of Edward Cooper, Mayor of New York City 1879-1880 and a descendant of Peter Cooper (1791-1885). He entered politics, was appointed Paymaster General of New York and later was elected to Congress. Subsequently he served as Minister to Luxembourg and to the Netherlands. Concurrently he wrote a number of papers for various periodicals as well as a number of novels. He was the owner and editor, 1889-1896, of "The North American Review".
It is not known when Lloyd Bryce acquired his property in Roslyn, some of which had originally been part of William Cullen Bryant's "Cedar Mere". However, in 1900 he was listed in "The Summer Social Register" as residing in Roslyn. In 1904 his home was described and illustrated by Barr Ferree in his "American Estates & Gardens", published by Munn & Co. of New York. Barr Ferree described the size of the estate as more than 200 acres and identified the architect as Ogden Codman, Jr., a controversial turn-of-the century figure. He was born in 1863, spent most of his youth in France and completed his architectural training at the Massachusetts Institute of Technology in 1882. Apparently he neither enjoyed nor approved of M.l.T. and, 57 years later, requested his name be stricken from the List of Students. After completion of his studies at M.l.T. he spent "two dreary years" working for an architect in Lowell, Mass. and then became associated with the firm of Andrews & Jacques in Boston. He was socially prominent, financially independent, and uninterested in acquiring a conventional architectural reputation. Consequently he was not a member of the American Institute of Architects and is not named in the several professional listings of his day. However, he was a highly competent architect who had many prominent clients.
In 1883, or shortly thereafter, he designed his first house for Mrs. Charles Coolidge Pomeroy, in Newport, R.I. This house, seven bays wide with projecting wings at each end and a low hipped roof, is an obvious prototype of the house he later built in Roslyn for Lloyd Bryce. In 1893 he remodeled Edith Wharton's "Land's End", also in Newport. Edith Wharton and Ogden Codman both felt very strongly that the architect should do the interior design of the house and that house and contents should be simple, functional and serve as a "mechanism for living". They felt each room should have a strong element of privacy and took exception to John Ruskin's principles of architectural asymmetry and to Victorian eclecticism in general. They felt that symmetrically-planned houses which incorporated classic orders were esthetically and functionally the most satisfactory. In 1897 they published a book, "The Decoration of Houses" (Charles Scribner's, N.Y.) in which they developed these principles, many of which were employed in the design of the Bryce House. Codman's career as an architect was enhanced by the book's publication and brought him many distinguished clients. In 1893 he had an office in New York and during the 21 years following designed 21 houses and interiors for a number more, some in association with Elsie de Wolfe. Among the houses he designed was a townhouse in Washington for his cousin, Martha Codman, later Mrs. Maxim Karolik. In 1895 he did the interior decoration for ten of the bedrooms in "The Breakers" for Cornelius Vanderbilt. He also did the interior decoration for "Kyhuit", in Tarrytown, for John D. Rockefeller. Several of his New York town houses survive, including Number 18, East 79th Street, built in 1908 for Woodward Haven, and three houses on East 96th Street, Numbers 7, 12, and 15. Number 7, built for himself in 1913, is based upon the architecture of Depau Row (ca. 1830) in Paris. It is now occupied by the Manhattan Country School. Number 12 is occupied by the Emerson SchooL Codman died in 1951,leaving his architectural papers and drawings, including those of the Bryce House, to the Department of Prints of The Metropolitan Museum of Art. His biography, "The Clever Young Boston Architect", by Florence Codman, was published privately in 1970.
Notwithstanding the similarity between Codman's first Newport house (1883) and the Bryce House, the latter was not built until 1893, or later, as his initial presentation drawings for the client, undated, give his address as "Windsor Arcade New York", to which he moved in 1893. These presentation drawings vary somewhat from the house as it actually was built.
The original landscape arrangement was a simple one and depended primarily upon the natural topography, the view of Hempstead Harbor, and the native locusts and maples which were distributed over the property. There was a formal terrace with a central fountain alongside the east front of the house. This was planted with box and bedding plants geometrically divided by gravelled walks. The terrace dropped off to an expanse of lawn which extended eastward to a distant pond.
After Lloyd Bryce's death in 1917 the place was purchased by ChiIds Frick, son of Henry Clay Frick, one of the founders of the U.S. Steel Corporation, whose house and collection comprise the basis of The Frick Collection, in New York. The younger Frick was a well-known paleontologist and a major sponsor of The American Museum of Natural History. He named the place "Clayton" and retained Sir Charles Carrick Allom, Hanover Square, London, an associate of the architectural firm of Murphy & Dana of New York, to re-build the house to his requirements. Sir Charles Allom was born in 1865, son of an architect and grandson of two well-known painters, Thomas Allom and Thomas Carrick. The former was an internationally known architectural renderer especially honored for his detail drawings of The Houses of Parliament for Sir Charles Barry. Charles Allom was educated at the Royal College of Arts and studied in France and Italy. In addition to architecture he was interested in cattle breeding, yacht racing and sculling. Apparently he was interested in business and engineering, also, as he was a founder of the Gosport Aircraft Company and a contractor to the Admiralty and the War Office for high explosive shells. In addition he founded the firm of White, Allom & Co. , decorative artists and contractors with offices in London, New York and Montreal. He was President of The Faculty of Architects and Surveyors and President of the Architects Registration Council. However, he never became a member of the Royal Institute of British Architects. His biography in "Who Was Who, 1941-1950" does not list a single building he designed. He was knighted in 1913 and died in 1947.
His drawings for the alteration of "Clayton" survive in the house and are dated during April, 1919. Sir Charles limited his exterior changes to the concealment of a few windows, the building of an addition at the south end of the house, and the replacement of the projecting enclosed entrance porch, on the west facade, with a loggia which connected the north and south wing-like projections. The interior of the house was changed substantially and included major alterations of all the principal rooms. This revision of the floor plan complicated Ogden Codman's simple arrangement and parts of these later additions are confusing and somewhat awkward. Even before the renovation of the house was complete, Mr. and Mrs. Frick turned their attention to the grounds. Almost all of the surviving landscape dates from their ownership.
During the spring of 1919 the Pinetum was started and, within a few years, included 26 genera and 190 species, all under the special care of an arborist brought over from Austria for this purpose. In 1924 Mr. Frick published a small book "Pinetum Claytonense" for The North Country Garden Club of Long Island. In it he listed the varieties of coniferous plants growing at Clayton and itemized 455 individual trees. The book was dedicated to "F.D.F." (Francis Dixon Frick) and the foreword is signed "C.F. " (ChiIds Frick). In 1930 the Fricks retained Marian Coffin to develop a landscape plan which included elaborate formal gardens. Miss Coffin was a prominent landscape architect who had been admitted to membership in the American Institute of Landscape Architects in 1906 and had been elevated to Fellowship in 1918. She was assisted on the Frick project by James Schreiner, an architect. Their "parterre" included French "compartements de broiderie" of clipped boxwood scrollwork laid out in gravel. Some of the components of the plan were worked out by others, as Ethel Nevins developed plans for the Annual Garden in 1933. Ultimately, maintenance of this formal effort proved burdensome and, in 1947, Dorothy Nicholas revised the earlier Coffin plans and modified the formal gardens. All the aforementioned drawings survive in the house. In addition to the formal gardens the grounds included the Pinetum, approximately five miles of bridal path, a ski slope, a polo field, an animal village and a pair of peacocks who strolled about on the lawn.
After Mrs. Frick's death, in 1953, much of the directive energy was lost and the total landscape arrangement was simplified. By the time of ChiIds Frick's death, in 1965, the holding stretched from Mott's Cove Road to Hempstead Harbor (over Bryant Avenue by private bridge) and as far south as Northern Boulevard.
In 1969 most of the property, about 165 acres, was purchased by the Nassau County Division of Parks and has been renamed the William Cullen Bryant Nature Preserve, in honor of Roslyn's most noteworthy citizen and will serve as headquarters for the Nassau County Natural History Museum. The William Cullen Bryant home, "Cedar Mere", is directly across Bryant Avenue from "Clayton". William Cullen Bryant once owned much of the land upon which "Clayton" is sited. During the period following Childs Frick's death and prior to purchase by Nassau County, a number of garden and interior artifacts were removed by the heirs. In some instances the sites upon which these objects once stood appear out of harmony with their surroundings.



0 Comments