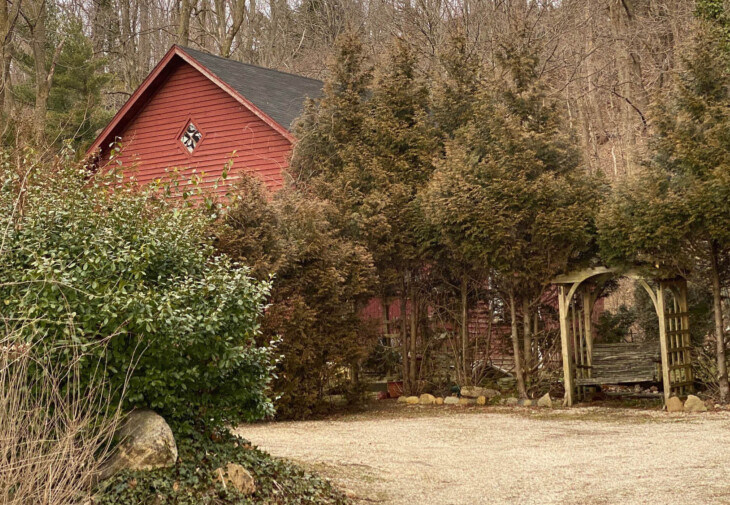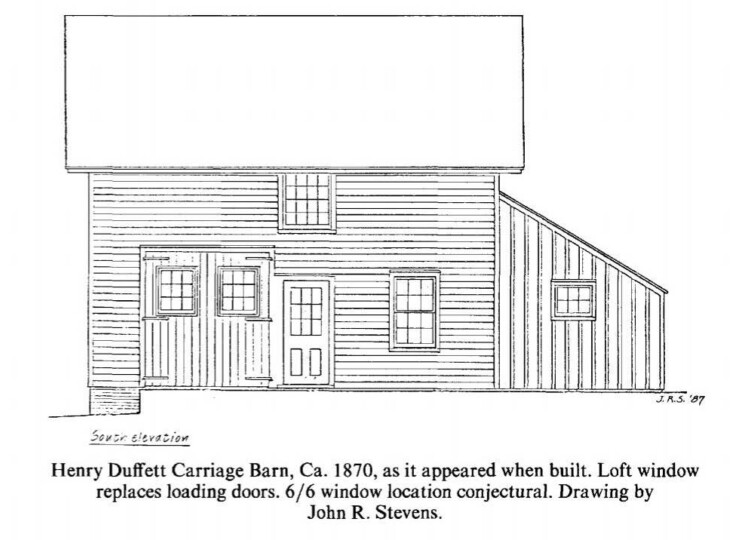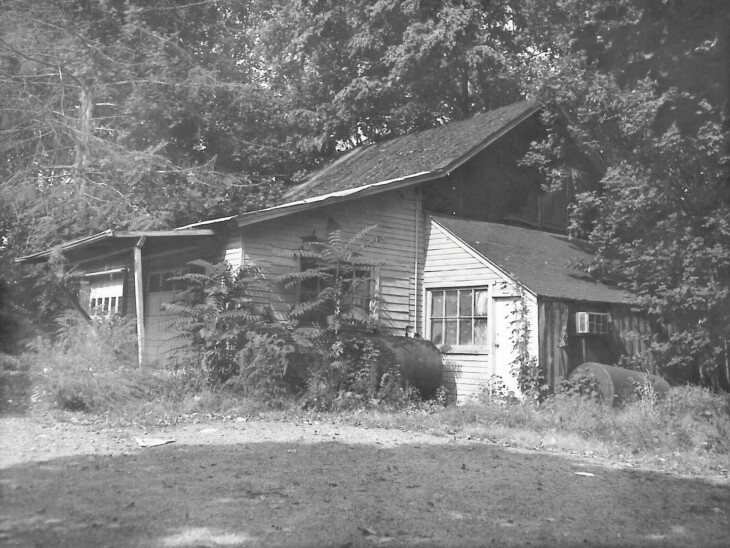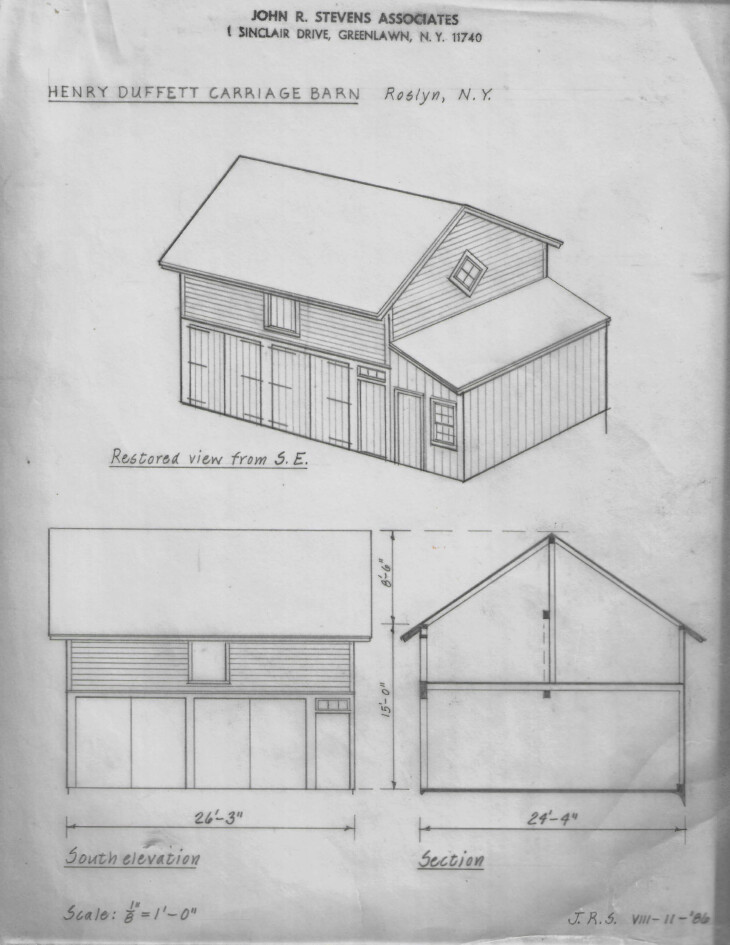Henry Duffett Carriage Barn
95 East Broadway, Roslyn
Project Files
- Map-of-Roslyn-Beers-Comstock-Cline-1873.pdf
- Map-of-the-Village-of-Roslyn-1906.pdf
- Map-of-the-Village-of-RoslynRoslyn-Estates-and-Bulls-Head-E.-Belcher-Hyde-1914.pdf
- 1932-Street-Road-Property-Ownership-Map-Roslyn-Roslyn-Harbor-Glenwood-Landing-Greenvale-East-Hills-Roslyn-Heights.pdf

Adapted from the 1988 House Tour Guide
Early in the John Rogers House restoration procedure, the owners planned to relocate the Henry Duffett Carriage Barn, ca. 1870, to the northeast corner of the site. This was one of the buildings displaced by the planned relocation of Lincoln Avenue, in 1986. The barn was acquired by the Roslyn Preservation Corporation from the town of North Hempstead Community Development Agency and conveyed to Mr. and Mrs. Stevens (see "Arthur and Henry Duffett Buildings"—TG 1987). Footings were poured, the barn was dismantled and the components were relocated to the site by Wooden Bridge, Inc. who has been retained to complete the restoration of the barn.
The dismantling of the barn and numbering of its components, and their relocation and storage on the John Rogers House site occupied the period between 10/20/86 and 10/30/86. At this point, some of the owners of adjacent properties alleged that the Duffett Barn was too big for its proposed site, even though all the requirements for obtaining a Building Permit had been satisfied. The Roslyn Village government asked that Mr. and Mrs. Stevens stop work until a public discussion could be held, which they agreed to do. After extended discussion the Village government ruled that the building was a legal one and that its reconstruction could proceed. However, by that time the barn had lost its place on the contractor's schedule and no work was done for several months.
At the time of writing (March 1988) the barn framing has been erected, the existing siding and windows have been replaced and the roof has been sheathed. The loft flooring and the stairway to it have been replaced. No work at all has been done on the reconstruction of the east lean-to. It is hoped that work will continue so that at least the shell of this most interesting building will be in place by the day of the House Tour.
The Henry Duffett Carriage Barn was built about 1870, behind the Henry Duffett Store and Residence at #6 Lincoln Avenue in Roslyn Heights, and originally faced south. It was completely concealed by a large, mid-20th century addition across its principal (south) front, which projected 14', and by a layer of black plastic sheathing which covered the other three sides of the structure. These so camouflaged the building that until its planned demolition was announced by the Community Development Agency no one really understood that an almost intact and highly interesting 19th century building stood on its site.
Apart from the modifications mentioned above, the building had survived almost unaltered except that the south wall at the first story level had been removed. A larger header had been inserted above this created opening which, nonetheless, had sagged. It was - 629-considered that the sagging had occurred because of the removal of a central post between two pairs of barn doors. Everything else was more or less intact and largely free of rot. When the barn was relocated it was re-erected having the same compass orientation as it had originally. On this basis, compass descriptions of the original building will apply accurately to the relocated structure, and vice-versa.
Exterior:
The Henry Duffett Carriage Barn is a rectangular structure 26' by 24' which is 1 x!i storeys high and which has an overhanging pitched roof, the ridge of which runs from east to west and, originally, was parallel to the road. The visible parts of all four walls were weatherboarded, having an exposure to the weather of 4 1 //', and were fitted with plain cornerboards. A single storey, shed-roofed, lean-to, 10' wide, occupies the entire first storey level of the east front elevation, making the over-all length of the building 36'. The lean-to walls were of board-and-batten construction. Both the carriage barn and its lean-to stood upon a brick foundation, the mortar of which had deteriorated badly. As the result, after the building was moved, it was possible to recover its foundation bricks, without damage, and they were used to face the barn's new foundation at its relocated site.
The pitched roof originally was sheathed with 7/g" thick boards, 9y2" wide. These were changed to 6" tongue and grooved boards in the exposed parts of the roof overhang which still may be seen under the open eave soffits. This boarded layer was then shingled. The lean-to roof was sheathed with 1" by 10" boards which ran from east to west, down the slope of the shed roof. There were 1" wide grooves planed into the edges of the upper surfaces of the lean-to roof sheathing boards. The grooves were an inch wide and sloped downward to a depth of y4". It is conjectured that battens, having negatively contoured mouldings planed into their lower edges, were applied to the roofing board joints to form a weather-tight roof. Some traces of red pigment remained on the upper surfaces of the sheathing boards. It is conjectured that this was some type of water-proofing.
The original roof boards survived under many layers of asphalt. All the battens were missing. Similarly, grooved over-lapping 1" by 10" wide roofing boards were used to sheath the east wall of the barn inside the lean-to. Some of these were grooved in the manner described above. The remainder had y4" square grooves cut into one of the surfaces, V4" in from the outer edges. The grooves were not employed in sheathing the lower part of the east wall and the roofing boards were applied in the same manner as weatherboards having a 1" overlap. The original barn had at least three 6/6 windows, all at the first storey level. These were trimmed on their exteriors with I1 /*" facings and had plain drip-caps. Two were set in the north (rear) wall and one in the west near its south corner. It is not possible to comment on the number of windows there were at the first floor level of the principal south front.
Originally it was thought there were two barn doorway openings which filled most of the ground floor principal front, together with an existing pedestrian doorway at its east end which opened to an existing loft staircase. When the later framing for the as-found double doorway was removed, a series of stud-mortises were found running along the east half of the south loft floor plate. These established that, originally, the east half of the south wall had been walled in and that there had been only a single opening for a pair of barn doors at the west end of the south front. Further examination of the floor plate disclosed the absence of the mortise next to the center post, establishing the presence of a pedestrian doorway, originally, at this site. In addition, there was an original mortise above the existing doorway at the east end of the south wall. This, and the presence of a sawed-off floor-joist tenon, in a mortise, at the end of the existing stair-well, and the existence of a relocated floor-joist along the west side of the existing stair-well, definitely - 630-established that neither the existing pedestrian doorway nor the stair-way to the loft were in their present locations originally.
The pedestrian doorway was located immediately to the east of the south center post. The original location of the loft stairway is not known. There may have been a 6/6 window in the south wall, originally, between the original pedestrian doorway and the east cornerboard. In any case, a matching 6/6 window, salvaged from the demolished Arthur Duffett Building (TG 1987) will be installed at this site. The loft has a four-light diamond-set window in each gable field and a 16-light window set in the original loading-bay case in its south wall. There is a single 6-light window in the south wall of the lean-to. Interior: All of the existing framing is exposed. The only sheathing is a few rough boards nailed horizontally to the lower part of the west wall. These obviously are a later addition. The framing is of mortise-and-tenon joinery throughout, with the major joints pinned.
All of the framing is sawn. The studs are 2l /i" by 4" and are set on 24" centers. The cornerposts, and the center-posts in the north and south walls are 4" by 7". There are diagonal braces at floor and loft levels at the corners and at the rear center post. There are similar angular corner braces at the loft floor level. The loft floor joists are 3" by 7" and are set on 24" centers. They run north and south. The center floor joist has a series of five shaped and notched brackets nailed to its east side. These appear to have supported a north-south oriented dividing wall. A series of battens which extend west of this center beam midway between north and south, delineate another partition, possibly creating a box stall in the northwest corner. These partitions, if they existed, divided the ground floor into three areas, one of which included the entire east half of the floor. The west half was further divided into north and south spaces. Mortises for the original main floor joists may be seen in the north sill. These also ran from north to south.
Since the flooring was nailed to the tops of the main floor joists, the floor level originally was several inches higher than the concrete slab is today. The original main floor flooring was 6" wide and ran from east to west. That in the southwest corner, as delineated by the partitions described above, was wider and fastened with wire nails, which suggests that it was later flooring and probably replaced the original 6" wide flooring in this area. The window in the west wall is trimmed with back-banded, ogee-moulded facings. Neither the sash nor the facings are original, but were re-used from the Arthur Duffett House (TG 1987) in an original window location.
There is a large 4" x 6" "summer-beam" which extends from east to west beneath, and lending support to, the loft floor joists. This is the lowest member of a large truss installed in the loft, after the barn was completed, to control sagging. This "summer-beam" is attached to the remainder of the truss in the loft by means of three large iron bolts, the nuts for which may be seen below the summer-beam. The truss, most of which is located in the loft, runs from east to west, and consists of the lower horizontal "summer-beam" connected to a matching horizontal upper member, beneath the ridge, and connected to the upper member by two diagonal outer vertical members. The assembly is held together by three large iron bolts, which extend through both horizontal members, and is braced by two opposing diagonal braces. A similar truss was used in the attic of the John S. Wood House (TG 1981-82). The rafters are 3" by 5" and are set on 26" centers. There is a ridge framing member, which may represent its earliest use in Roslyn. The loft flooring is made up of 6" wide boards which run from east to west. All appear to be original. There is no evidence of paint, trim, or sheathing in the loft. –
The lean-to has not been reconstructed at the time of writing (March 1988) although its concrete slab foundation is in position. The exterior of the lean-to has already been described. Unlike many small board-and-batten buildings, it was framed with conventional wall studs. The 7! /i" wide lean-to floor was laid on 2" by 8" joists set on 24" centers and laid in an east-west direction. The shed flooring and some of the roof-framing were fastened with wire nails. Since only "cut" nails were encountered in the main part of the barn, it is conjectured that the lean-to was built after the barn had been completed. The somewhat indecisive manner of sheathing the east barn wall, inside the lean-to, supports this view.


The barn when it was located behind 6 Lincoln Road, Rosen Height. October 6, 1986.

Drawing from John R. Stevens Associates. November 1986
0 Comments