Thomas Clapham House (Stone House/Claraben Court/Wenlo)
48 Glenwood Road, Roslyn Harbor
Project Files
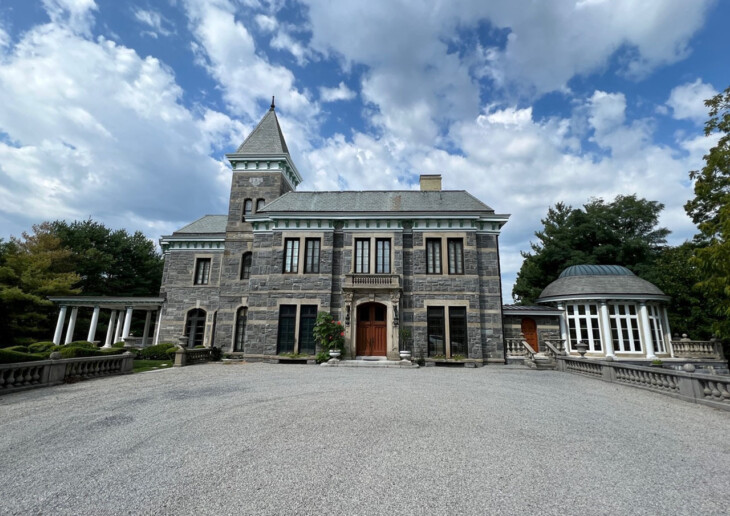
Adapted from 1993 House Tour Guide (Page 705)
The property on which "Wenlo" is located has a similar early history of ownership to "Montrose," "Willowmere," "Springbank," and several other Roslyn Harbor houses. The land was part of a 150-acre grant given to Nathaniel Pearsall (1649-1703), a proprietor of the Town of North Hempstead. Most of the land was farmland, stretching between the port villages of Roslyn and Glenwood Landing.
The piece of property on which Wenlo is sited was farmland, located between Hempstead Harbor and Glenwood Road, and had been deeded to Stephen Taber from the Pearsall family in 1837. As the land was located on the west side of Glenwood Road, and Taber's house was on the east side, Taber was reluctant to sell the lot, knowing that any construction would jeopardize his view of the harbor. A persistent and wealthy Thomas Clapham finally managed to purchase eighteen acres of the property, allowing Taber to place restrictions in the contract which would safeguard his view. Taber sold the land in 1867 for the unprecedented sum of $1,000 per acre. At the time of purchase, there was an occupied tenant's cottage on the property, but no other structures are mentioned in the agreement.
At the time of the agreement, September 10, 1867, Thomas Clapham's residence was listed as Huntington, Connecticut, though there was also a reference to his residence at "No. 20 Bush St., Brooklyn." Clapham was descended from an old English family whose home was at Beamsley, Lincolnshire, England. He was born in Shelton, Connecticut, and later moved to Cold Spring Harbor, Long Island. He owned a Herreshof sloop named "Qui Vive," and, according to a local story, "cruised up Hempstead Harbor looking for a home site." His first efforts to purchase land in Sea Cliff were unsuccessful, but his eventual purchase of eighteen acres from Taber just south of Mott's Cove proved most satisfactory. He augmented this purchase with an additional eighty acres purchased from Benjamin Mott in 1869.
Clapham is thought to have been extremely wealthy, as the heir apparent to a large estate in England. Based on this source of funds, Clapham embarked on the building of an estate that was the first major, formal, architect designed residence in Roslyn. The building was designed by Jacob Wrey Mould, a prominent New York City architect responsible for the designs of many New York churches, including All Souls' Unitarian Church and Parsonage (1853-1955), and most of the structures in Central Park. These he designed in his capacity as Architect of the New York City Department of Public Parks. Although it is not yet known how Mould and Clapham became acquainted with one another, the Brooklyn residence listed for Clapham in 1867 shows that he was not entirely based on Long Island, and may have been familiar with Mould's city work. Or he may have met Mould through his neighbor, William Cullen Bryant, a close friend of Mould's Central Park Associate, Calvert Vaurt.
THOMAS CLAPHAM'S "STONE HOUSE"
In 1875 a publication titled Wooden and Brick Buildings with Details was published under the direction of A.J. Bicknell. The volume's elaborate title page describes the contents, including "one hundred and sixty plates of Elevations, Views, Sections and Details of villas, cottages farm houses ... and a variety of miscellaneous exterior and interior designs and details.. .." Plates 61 through 66 illustrated "an elaborate villa which has been erected for Thomas Clapham, Esq., on a projecting point on the east side of Roslyn Harbor." The description elaborates the materials used, including "Greenwich Bastard Granite as in the Ellen Ward Memorial Clock Tower (TG 1971-72) in rough rock face, random ashlar work, with trimmings of Ohio stone," and "Minton's encaustic tiles." The plates include plans and elevations, and show the extensive piazzas, iron cresting, five story tower, and other details that decorated the exterior.
Clapham's "Stone House" was constructed in 1868-1872. Although not exactly mimicking the published plans, a photograph dated 1887 shows that the final product did closely adhere to Mould's design. The house was built in the Italian Villa style, an architectural revival style which was enjoying great popularity, particularly in upstate New York locations along the Hudson River. It was a style propounded by A.J. Downing in his Architecture of County Houses published in 1850, containing designs for "cottages, farm-houses, and villas." The villa style incorporated details from Italian architecture in a non-academic manner, borrowing such features as polychromatic stonework, colonette-style columns, and elaborate constructions such as towers, bays, dormers and piazzas. Clapham's Stone House had these things and more, including an enormous vault-roofed conservatory set into the bank south of the house itself. As originally constructed, Stone House consisted of a main block, three bays wide and three storeys high, the third storey being under-the-roof space lit by dormers. A large wing extended to the south, and at the southeast junction of the main block and the wing was a five storey tower, very much resembling an Italian campanile. Clapham's coat-of-arms, Churchill, and the date "1868" were carved in stone and set into the tower above the third storey. All the roofs appear to have been slated, with at least two colors of slate. Piazzas encircled the south and north ends of the house, and most likely extended along the west elevation as well. Many of the window and door openings were round-headed or lancet-shaped, trimmed in light Ohio lime-stone and contrasting with the walls of granite. Stringcourses of Ohio stone also contributed to the colorful articulation of the walls. Chimneys terminated in hexagonal stacks, and every roof ridge was trimmed in elaborate cast iron cresting. The differences between the published designs and the building as photographed were relatively minor, and may relate to cost savings or a necessary simplification of building construction details. The fifth storey of the tower, as shown in the drawings, was meant to be octagonal; instead, it was built in square section. The drawings also show the piazza wrapping entirely around the building, and the front entrance articulated with a porte-cochere; neither the east piazza nor the porte-cochere seem to have been constructed. A chimney is shown in the south wing, which was never constructed, and the large separate conservatory seems to have replaced a proposed 12-sided glass structure shown on the plan.
The only other structure known to have been built by Clapham was a cottage intended for his mother, constructed in 1875 and known as "Dower House." The construction of the modest building was fortuitous, as shortly after the Stone House was completed, another heir to the family fortune in England was located. This heir claimed the remainder of the estate by the law of primogeniture, leaving Clapham without the means to suitably occupy and sustain the Stone House. He had reputedly spent at least $250,000 for its construction, but in 1885 he moved into Dower House, having occupied the mansion for less than 15 years. The small house still stands off Glenwood Rd., and is now known as "Comfort Cottage," perhaps an allusion to Clapham's solace in removing to such a modest abode. Clapham is best known as a designer and builder of small yachts, a profession he successfully pursued until his death in 1915. His boat building sheds were on Mott's Cove creek, nearly within view of the Stone House, and the boats he designed there, including the "Roslyn Yawl," and his "Bouncer" design, a shallow draft scow, are well-known for their speed, and ingenuity.
AFTER CLAPHAM
The history of ownership of the house between Clapham and the next distinguished owner, Benjamin Stern, includes use as a military school for boys, "The Bryant School," owned by Ephram Hines and run by George B. Cortelyou; and as the residence of Dr. Valentine Mott, an eminent New York physician grandson of the noted surgeon of the same name (1785-1865) and who for a while owned the Valentine-Robbins House (TG 1976-1977). While it is likely that neither of these owners substantially changed the Stone House as built by Clapham, it is during this period that the estate was first subdivided. Henry P. Tailer purchased the southern portion of the property, and built a wood house in the Colonial Revival style.
BENJAMIN STERN'S "CLARABEN COURT"
Benjamin Stern, owner of the New York City department store, purchased the Stone House property from Dr. Mott, and in 1906 embarked on a major remodeling project. His intent was to change the style of the building from its Italian Villa demeanor to one which would be in the French "chateau" style, imitative of such buildings constructed in France in the 18th century. Again, the work was reflective of an architectural style which was popular among very wealthy New Yorkers who were building mansions on 5th Avenue and on the north shore of Long Island. The extensive work which was required to restyle the building must have been very costly, and changed the form and details of the building inside and out. Mr. Stern's architect has not been identified specifically. He may be the same as the landscape architect, "A. Duchene, architecte," 10 Avenue de Tokio, Paris. While the main block of the house remained intact as to its form, the angle-sided, two storey bays which flanked the front entrance were replaced with shallow square sided bays; the round-headed windows of the original bays were replaced with square-topped windows. The entrance bay, which originally extended a full three storeys and terminated in a gable, was decreased in height to the level of the cornice; three new dormers were constructed, with fancifully shaped gables. The iron cresting which had decorated each roof ridge was replaced with copper ridge caps and other details. A large copper cornice and built-in gutter was added, covering Stone House's frieze.
A three storey wing was added to the north, and though the building wall stone seemed to match, the windows on the first and second floors were flat-headed, there were no contrasting stringcourses, and the new cornice continued around this section. The roof of the north wing was peppered with three shaped dormers and five porthole windows. The north wing roof was similarly treated. Both the north and south piazzas were demolished, and supposedly the east one as well. In their place, Stern created a tiled terrace to the east of the south wing, and wrapped a classically-inspired piazza around the south and west elevations. The new piazza featured tiled floors and doric columns, supporting flat or shed roofs.
In a c. 1920 photograph, several of the first floor windows and the terrace around the south wing are fitted with striped awnings. The only exterior element which appears to not have been altered at all was the tower, still a full five stories and with windows and stonework unchanged. To assert the new ownership and style of the house, the site was renamed "Claraben Court," after the first names of the Sterns, Benjamin and Clara. Although the changes to the interior are more difficult to document without the assistance of photographs, it is clear that a total restyling occurred inside as well. In fact, the restyling began right at the front entry, with a pair of large oak doors decorated with carvings and turnings, which opened to reveal the inner vestibule partition and doors of wrought iron. Comparing plans of Stone House printed in Bicknell's book, and plans printed in 1936 of Claraben Court, the most substantial change to the first floor was the replacement of the main staircase. In the Stone House, a straight staircase was entered from the west, and once on the second floor, traffic circulated through an upper hall with a well which looked down into the main hall. Stern replaced this with a flowing, curved staircase mounted from the east, and finished with a substantial iron and brass balustrade. The curved stairhall wall allowed for the display of a grand tapestry. Also according to the original plans, Clapham's house had a fireplace on the north wall of the drawing room; Stern removed both the fireplace and the wall, and replaced it with a large hooded stone fireplace in the south wall. Separating the front entry hall and the living room was a classical dentilled cornice carried by columns and pilasters with composite capitals. The cornice continued around the living room. The south wing of the house, labelled "billiard room" in Clapham's plans and "salon" in Stern's, does not seem to have changed in form through the renovation. Two openings, a window to the west and a door to the east, were closed in to create bookcases, and it is likely that the oak paneling and black marble fireplace also date from Stern's period.
To the north, Stern added a large wing to accommodate a new dining room, butler's pantry and maid's room. To do this, he enclosed the original north wall of Clapham's house, including the bowed wall of the original dining room. It appears that during the tenure of both Clapham and Stern the kitchen was located in the northern end of the basement, below the original and later dining rooms. Although there were corresponding changes on the second floor, the general distribution of bedrooms remained the same. Stern added a number of bathrooms, created a straight north-south corridor along the spine of the house, and created bedrooms, dressing rooms and baths on the second floor of the north wing. A secondary staircase was also located in the north wing to facilitate circulation of the staff. Two sun decks were accessible from bedrooms: one to the south, and the other to the west. The third floor was also finished with guest rooms and baths, maids' rooms and utility spaces. While the vast majority of this remodeling occurred as the 1906 project, Stern strove to "constantly modernize" the property to keep its equipment and systems up-to-date. Stern also manifested substantial changes to the grounds of the estate. Using plans prepared by a French landscape architect, "A. Duchene, architecte" of 10 Avenue de Tokio, Paris, the grounds were laid out in elaborate formal gardens, walks, terraces and vistas. South of the south wing, where Clapham had located his glass conservatory, Stern installed a Sunken Garden laid out around a long oblong reflecting pool.
At the southern end of the garden was a large columned trellis, not unlike that designed by Bevin and Milliken for "Clayton" (TG Clayton—1971-72— Arch. History—1990 e.s.). Ionic columns supported a curved cornice and frieze; atop the uppermost lattice were classical urns. The original drawings for the trellis and much of the garden layout survive. The trellis has been dismantled, repaired and its components stored in the cellar. Other gardens arranged south and east of the main house included a rose garden and a cutting garden; overlooking Mott's Cove was a woodland garden.
Other improvements Stern made to the property included an imposing entrance of granite pillars and iron gates on Glenwood Road; a granite gatehouse located just southwest of the entrance, and imitative of the main house in architectural style; a wood bath house located on the waterfront directly west of the main house; a garage capable of housing ten cars and containing two apartments on the second floor; a complex of greenhouses; and a double tennis court. All but the greenhouses survive. "Comfort Cottage," which had been home to Clapham, was retained by Stern as a gardener's cottage. There was also an associated "model farm," consisting of 23acres and everything that was necessary to support an estate, including a dairy barn, creamery, silo, chicken houses, greenhouses and dwellings. Stern died in 1933 on the way to see his physician, and Claraben Court was advertised for sale in 1936, Stern's charitable bequests having exhausted the assets of his estate. It was owned briefly by Mr. Pierre Cartier, the founder of Cartier's of Fifth Avenue. By 1943 the property had been acquired by Dr. and Mrs. Wendell Hughes.
THE HUGHES' "WENLO"
The Hughes occupied the building much the way the Sterns had left it, though renaming it "Wenlo" for their first names, Wendell and Louise. In 1960, the house was consumed by a major fire; the fire was followed by a period when the building was damaged by both the weather and vandals. In 1963, nearly one hundred years after the original construction of the house, the Hughes undertook the third major building project. This last project restored some details of Clapham's period, removed others, and changed some of Stern's alterations as well. The building as altered by the Hughes is much the way the property is today (1993).
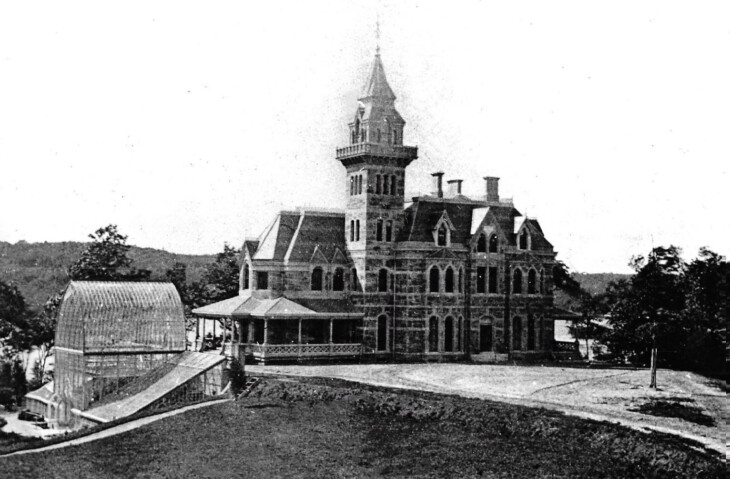
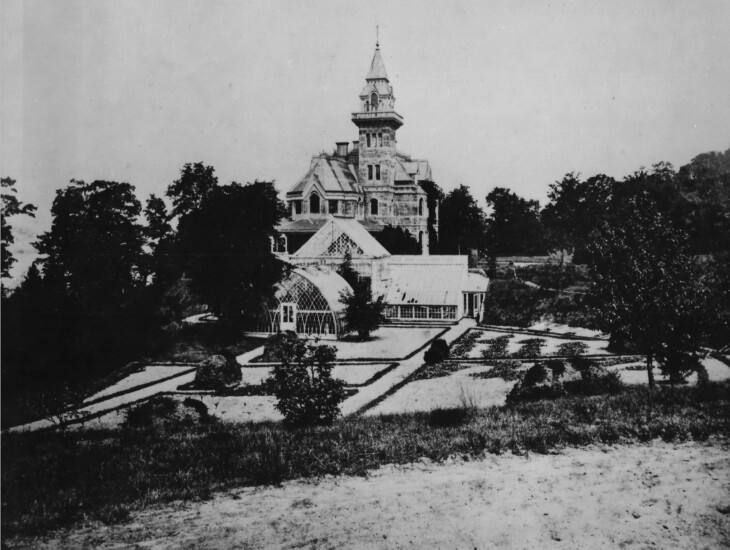
Photos by Alfred H. Clapham -1887
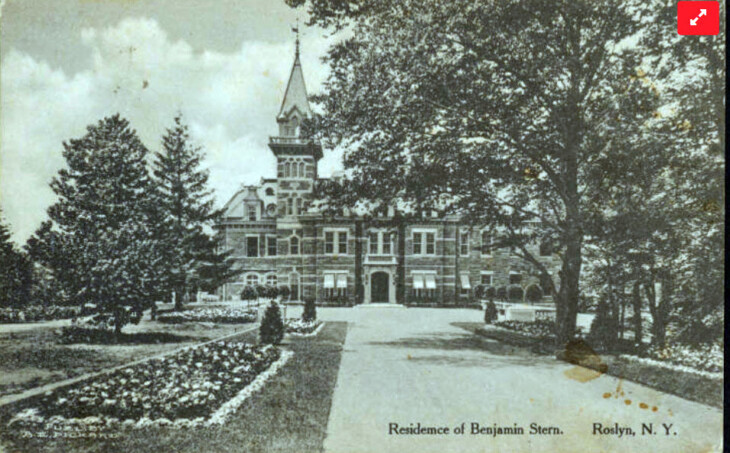
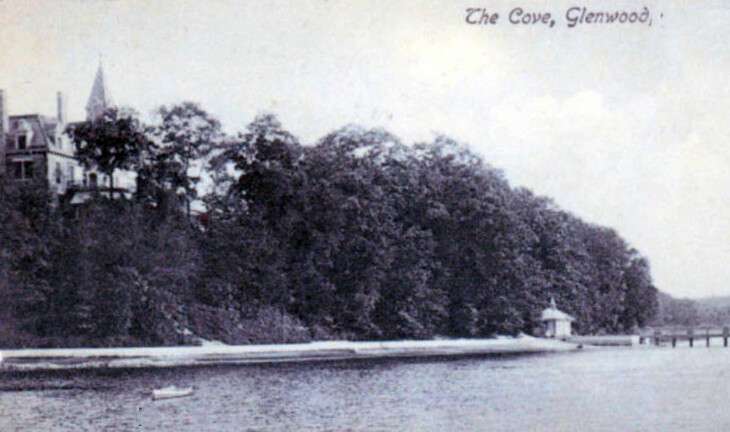
Circa 1900
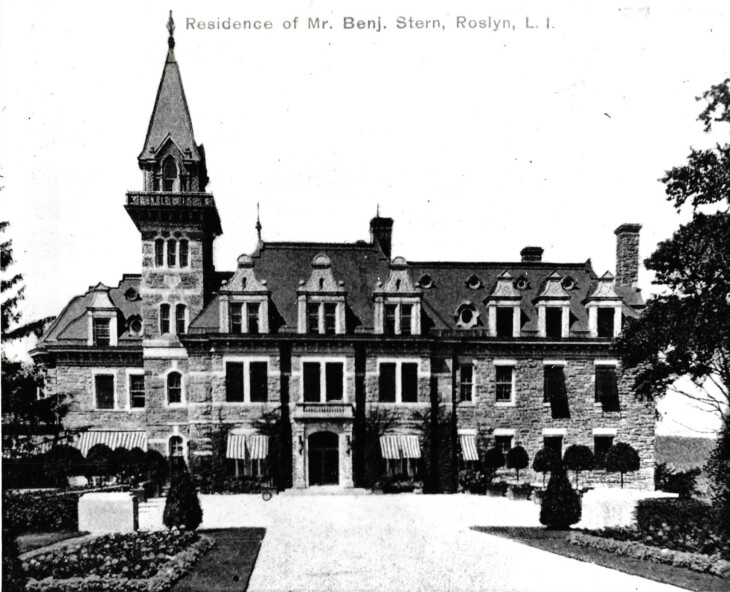
1920
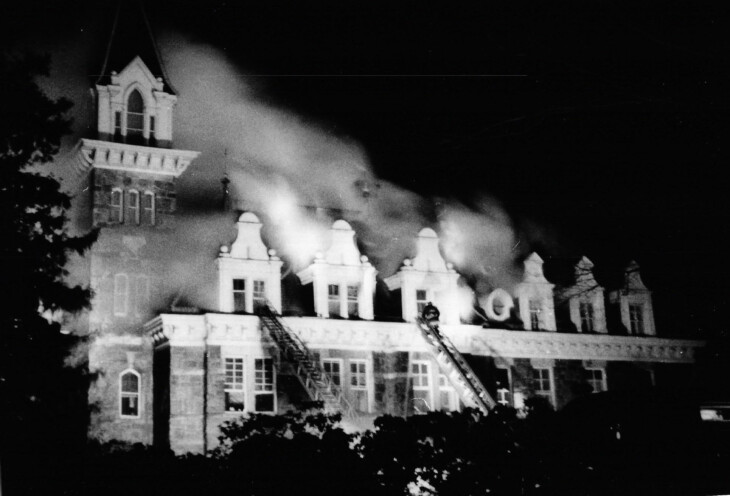
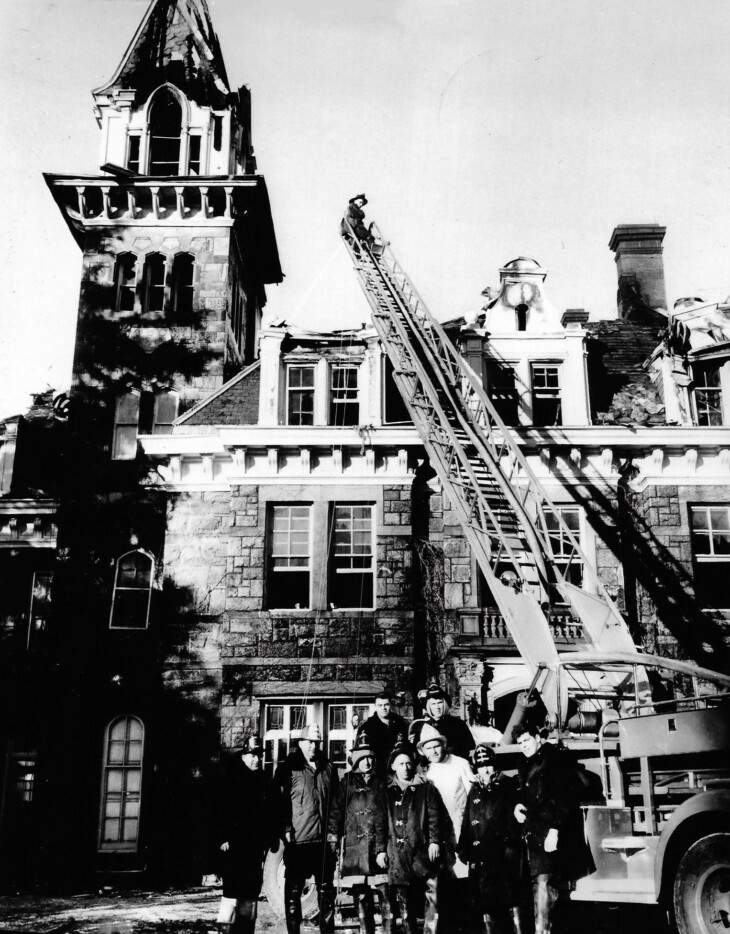
1960
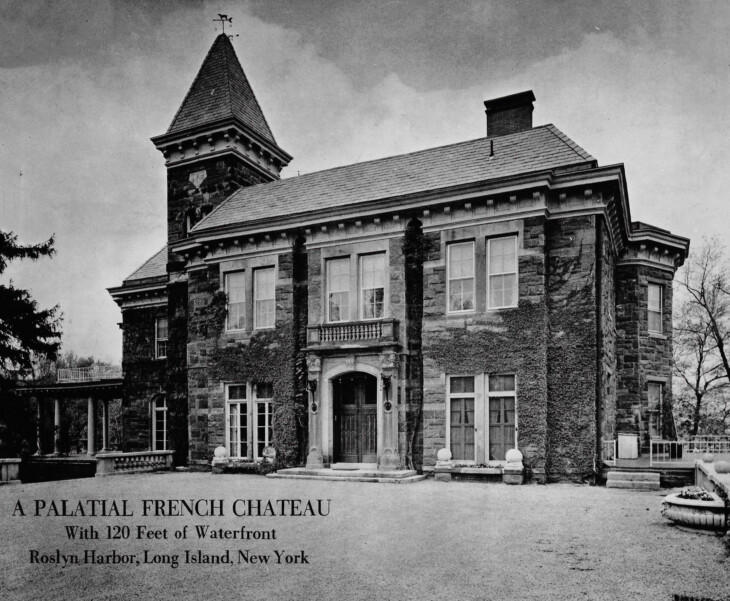
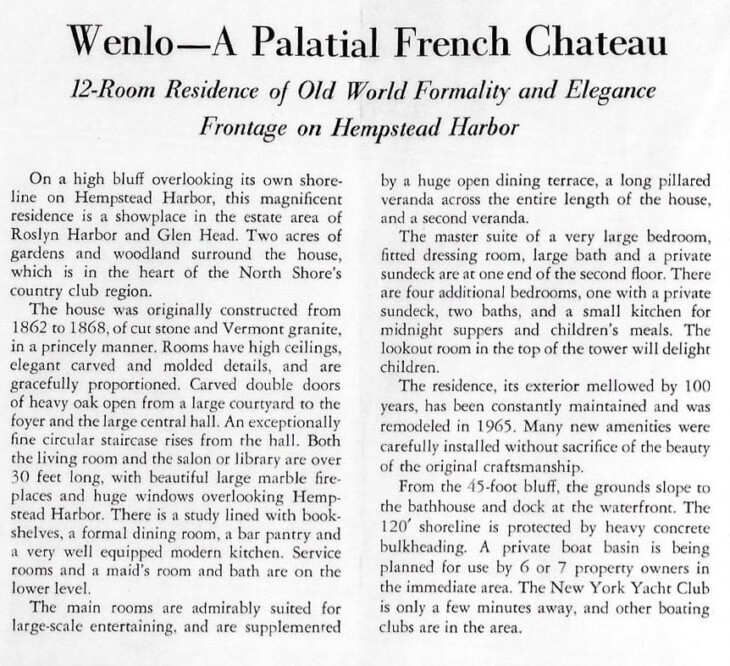
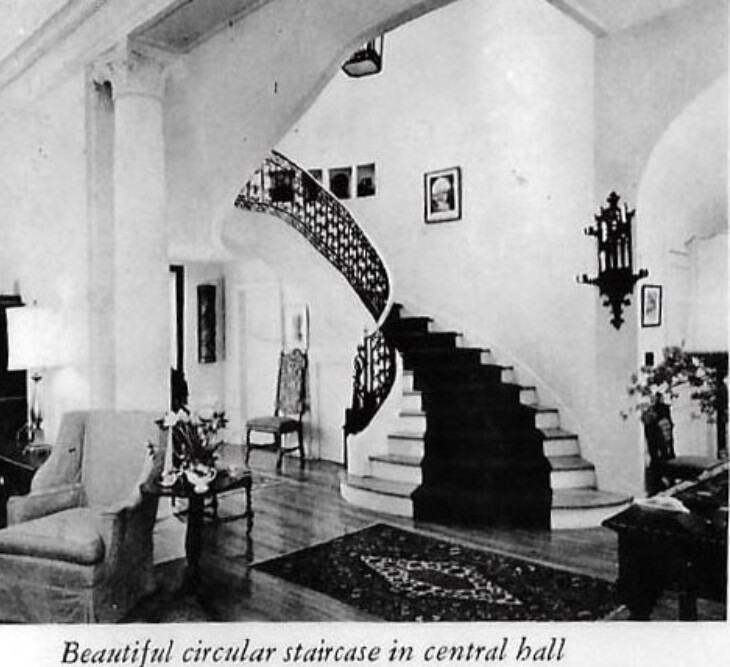
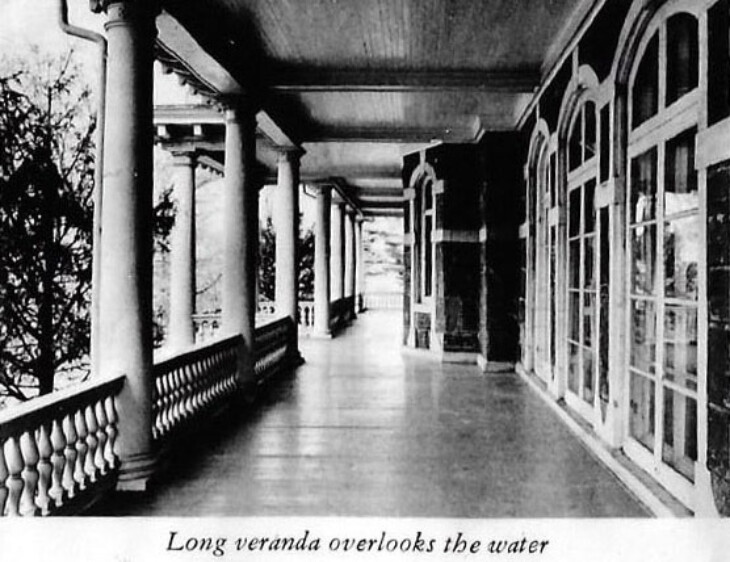
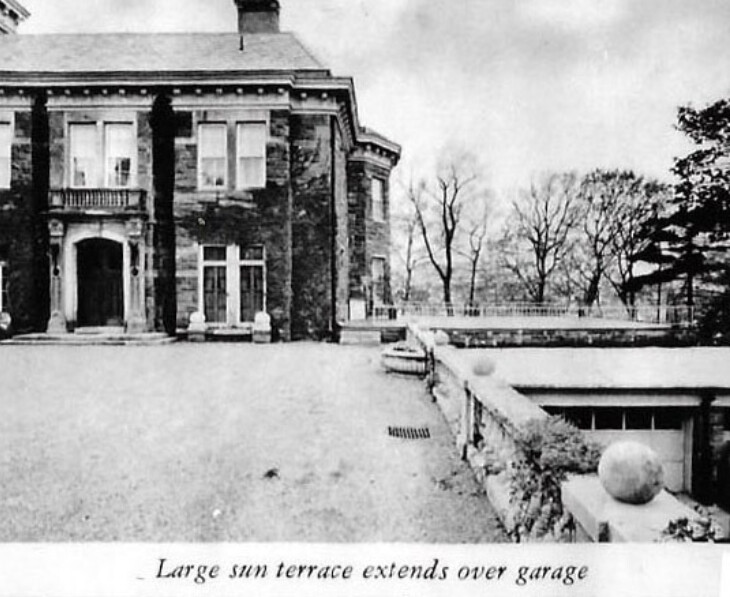
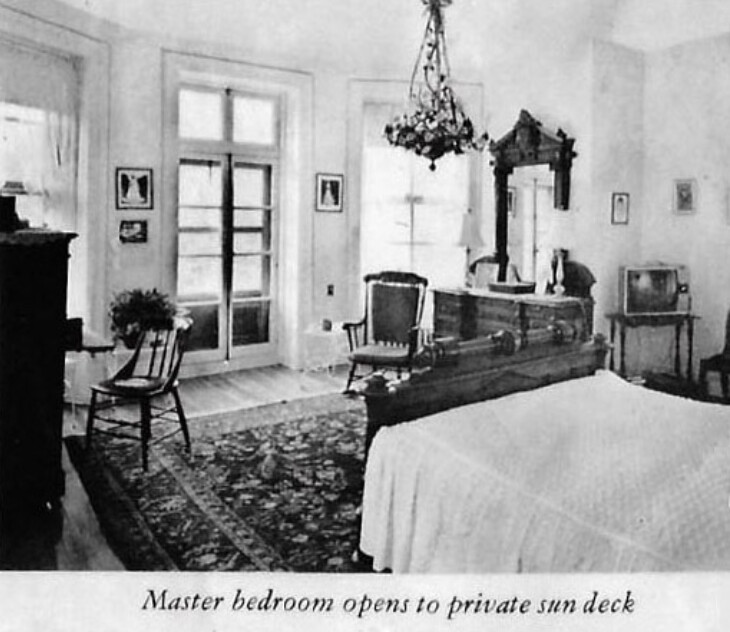
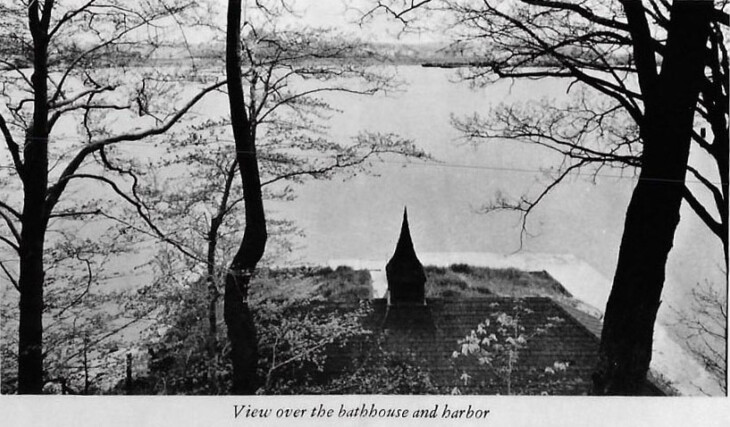
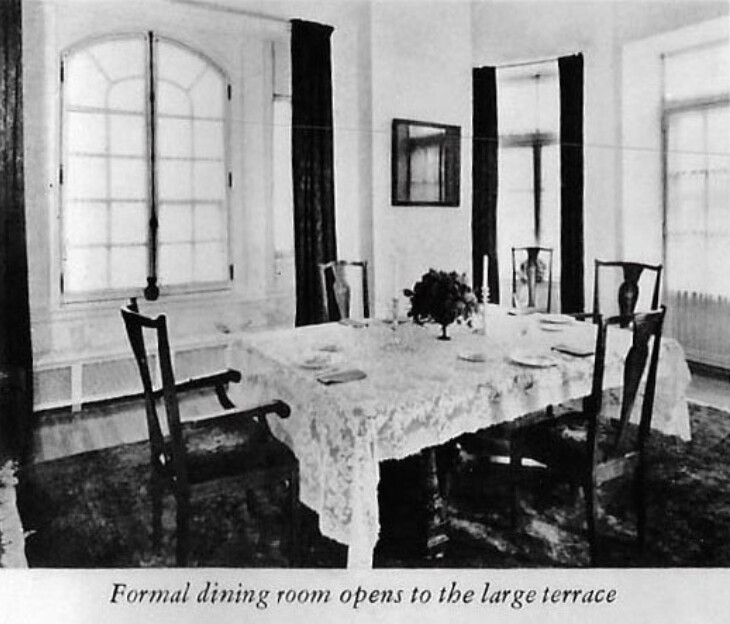
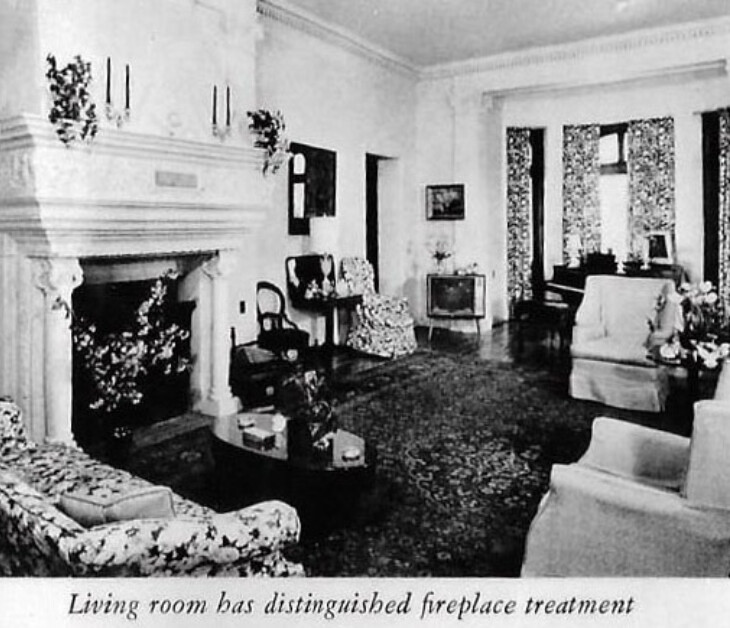
Wenlo sales brocure after its restoration 1965.
1 Comments
Please note that Benjamin Stern died of a heart attack on the way to see his Dr. in March 1933...not 1929. Thank you!