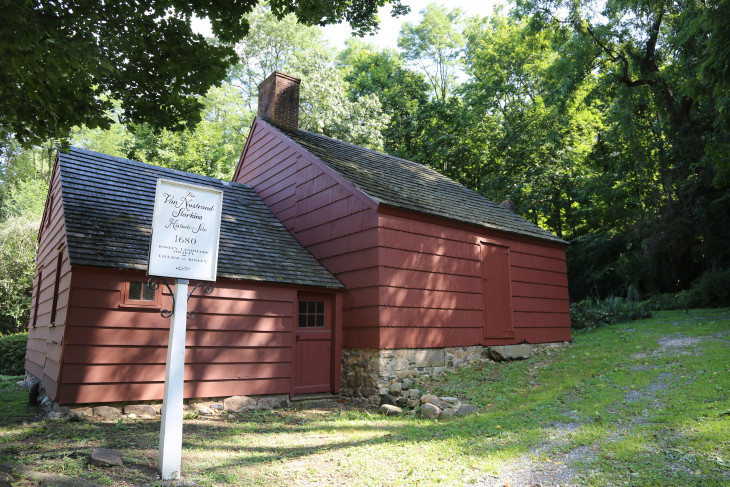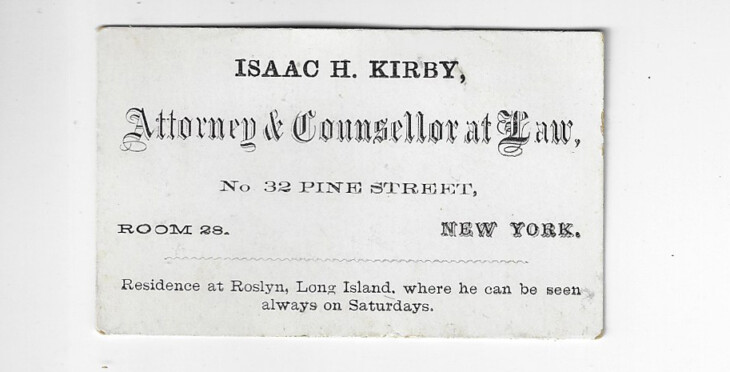Van Nostrand-Starkins House
221 Main Street, Roslyn
Project Files
- 1859-Roslyn-Map-H.F.-Walling.pptx
- 1870-Pictorial-Map-of-Village-of-Roslyn-The-Nelson-Studio-Circa-1960.pdf
- Map-of-Roslyn-Beers-Comstock-Cline-1873.pdf
- Map-of-the-Village-of-Roslyn-Chester-Wolverton-1891.pdf
- Map-of-the-Village-of-Roslyn-1906.pdf
- Map-of-the-Village-of-RoslynRoslyn-Estates-and-Bulls-Head-E.-Belcher-Hyde-1914.pdf
- National-Register-of-Historic-Places-Roslyn-Village-October-2-1986.pdf

Adapted from the 1995 House Tour Guide.
From the early days of Hempstead Harbor until 1970, this house has been used continuously as a residence. Yet the early history of this Roslyn landmark remains unclear. Architectural evidence indicates that the earliest part of the house was constructed circa 1680.
The earliest record of the house, however, is the Federal Census of 1790 that lists William Van Nostrand as the head of a household on this property. Van Nostrand and his wife, Sarah, lived in a house that was slightly over 20 feet in length and 16 feet in width with a large masonry - probably stone - fireplace along the east wall. There is some indication that a stairway on the southside of the fireplace may have provided access to the loft while a lean-to of some kind along the north elevation provided the Van Nostrands with additional - and no doubt, much needed - living space. Architectural evidence indicates that between 1740 and 1810, extensive changes were made to the structure of the house, including the replacement of sills, studs, joists, and floorboards. Additionally, a new fireplace, smaller than the original, was constructed in the same location along the east-end of the house.
On March 21, 1795, William and his first wife, Sarah conveyed a four-acre plot, containing their house, to blacksmith Joseph Starkins and his wife, Ann Elizabeth. The Starkins acquired additional lands to the north and south from William Valentine. In 1814, Joseph Starkins died and in 1847, another Joseph Starkins, presumably the blacksmith's son, sold the four-acre parcel to William Verity. Two years later, Verity sold the property to Jacob M. Kirby, a prominent local merchant. In addition to owning a fleet of ships, Kirby acquired most of the land around the Main Street/East Broadway intersection, an area still known today as Kirby's Corners.
Between 1810 and 1840, probably during the Starkins tenure, the house was enlarged with the construction of a room along the eastern elevation. The fireplace was removed, replaced by a new corner fireplace constructed in the northwest corner of the original main room. The tight, winding stair to the loft was replaced by a more accessible, straight fun of steps. Sometime after 1840, however, the Van Nostrand house was once again remodeled, this time reflecting the popular Greek Revival style. The southern elevation now featured large 6/6 windows, a paneled door with three-light transom, squared edge weatherboards and a flush-board frieze along the bottom of the second-floor windows. Before 1875, a bay window was added on the east elevation of the wing, dormer windows were added to the roofline and a separate one-and-a-half storied structure, known as the Kirby Cottage (ca. 1860s), was moved against the lean-to of the east wing. New door and window trim was applied, rooms were replastered on new lath, and once again, the stairway was reconstructed.
Although Jacob M. Kirby died in 1880, members of his family owned and occupied the house until 1937. That year, Virginia Applegate, a cousin of Issac Henry Kirby who had inherited the property upon his death, sold the Van Nostrand-Starkins house to Mr. and Mrs. George J. G. Nicholson. In 1966, the Village of
Roslyn acquired the property and from 1973-1977, the Roslyn Landmark Society, with a grant from New York State, undertook a major restoration of the property. John Stevens, an architectural historian and an authority on early Dutch Colonial architecture, established the structural history of the house and supervised the restoration. Roslyn Landmark Society decided to return the house to its circa 1800 appearance, showcasing the original main room (ca. 1680), the rear lean-to (ca. 1730) and the east wing (ca. 1800)
Since the completion of the restoration in 1977, the Van Nostrand-Starkins house has served the community as a house museum. In addition to its singular architectural significance, the house contains many pieces of furniture and decorative art, some of which has descended in Roslyn families. The Kirby lowboy and the Kirby kas, for example, have resided on this corner in Roslyn for well over a century. In 1982, a comprehensive archaeological investigation yielded a significant quantity of relevant artifacts that have been placed on permanent exhibit in the cellar. These artifacts help provide an understanding of the day-to-day practices of the early occupants of the house.
The Van Nostrand-Starkins house is open to the public year round, Monday through Friday from 10 AM - 2 PM.
Due to limited staffing, please visit the Roslyn Landmark Society's headquarters building at 36 Main Street upon arrival so a staff member can escort you to the Van Nostrand-Starkins House.
For any additional information, please contact the office at 516-625-4363.

The business card for attorney Issac Henry Kirby who lived in this house in the late 1800s when it was owned by the Kirby family.
0 Comments